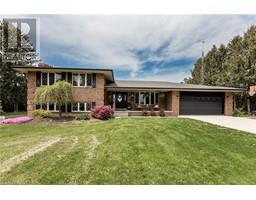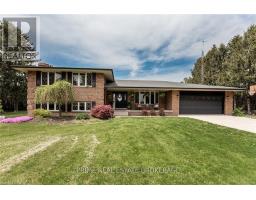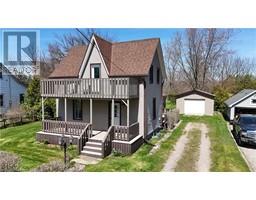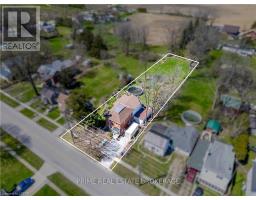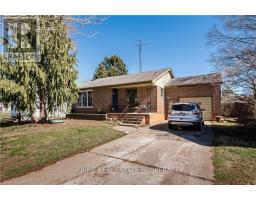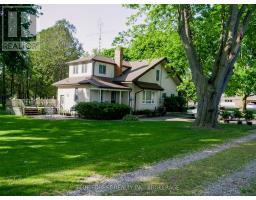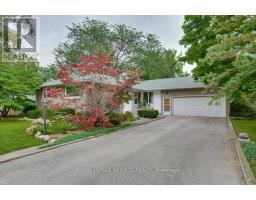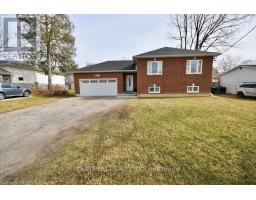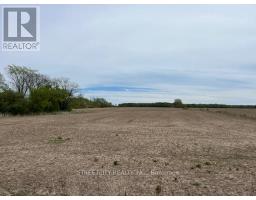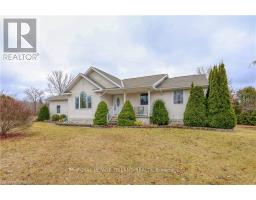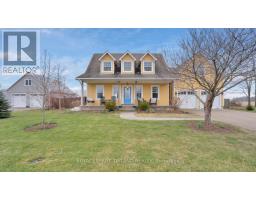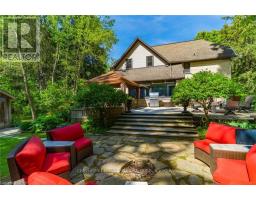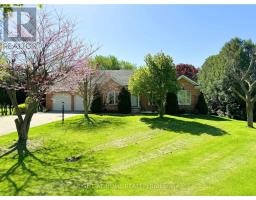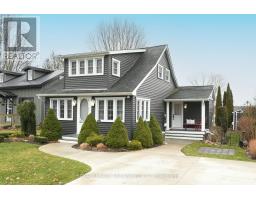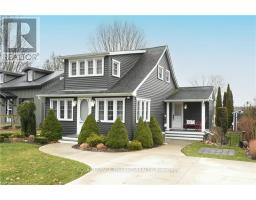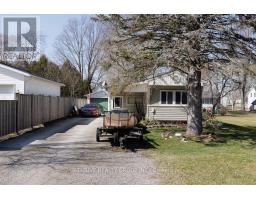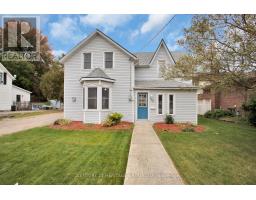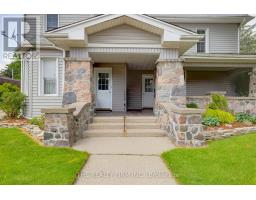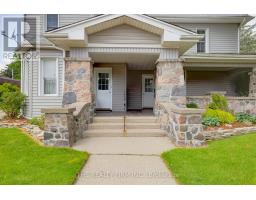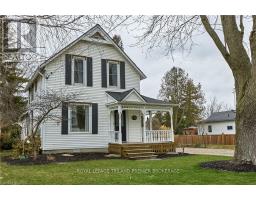177 FURNIVAL RD, West Elgin, Ontario, CA
Address: 177 FURNIVAL RD, West Elgin, Ontario
Summary Report Property
- MKT IDX8297568
- Building TypeHouse
- Property TypeSingle Family
- StatusBuy
- Added4 weeks ago
- Bedrooms2
- Bathrooms1
- Area0 sq. ft.
- DirectionNo Data
- Added On02 May 2024
Property Overview
You don't see this very often: oversized lot nestled against a picturesque ravine, offering both tranquility and privacy plus a spacious shop, secondary roadway with parking for RV or trailer and more! Check out 177 Furnival Road with a beautiful property that is lined with trees that backs onto forest offering you a piece of paradise that's close to town. The detached garage/shop provides ample storage and a workspace for hobbies, cars and more. A road along the back gives you room for RV or trailer and provides ease of access to the property with additional parking. The charming 2-bedroom layout includes a spacious den, ideal for a home office, formal dining, spare bedroom or even a lovely family room. With plenty of space for the family and designated areas for entertaining, this home effortlessly blends functionality with comfort. Convenience is key with main floor laundry and a mudroom for additional storage, keeping daily life organized. Its prime location allows for a leisurely stroll into town, while its proximity to the 401 ensures easy access to major routes. Moreover, just minutes away, you can enjoy the sandy shores and marina of Lake Erie, perfect for weekends spent by the water. Thisproperty offers a serene lifestyle coupled with modern amenities, promising a truly delightful living experience. (id:51532)
Tags
| Property Summary |
|---|
| Building |
|---|
| Level | Rooms | Dimensions |
|---|---|---|
| Main level | Family room | 5.21 m x 3.53 m |
| Dining room | 3.43 m x 4.17 m | |
| Kitchen | 4.04 m x 3.89 m | |
| Bathroom | 2.95 m x 1.4 m | |
| Den | 3.66 m x 4.06 m | |
| Mud room | 1.8 m x 5.41 m | |
| Bedroom | 3.15 m x 2.95 m | |
| Bedroom | 3.05 m x 4.27 m |
| Features | |||||
|---|---|---|---|---|---|
| Ravine | Detached Garage | Central air conditioning | |||










































