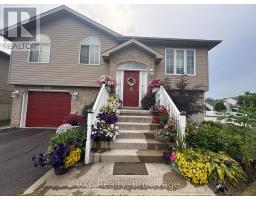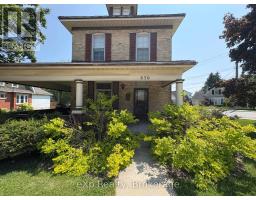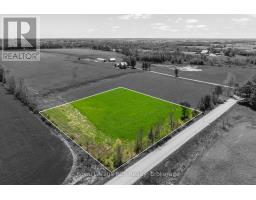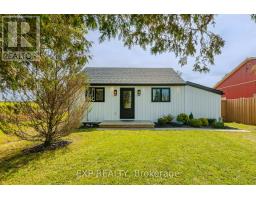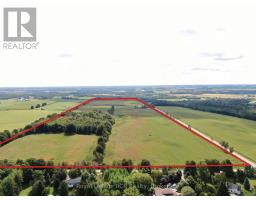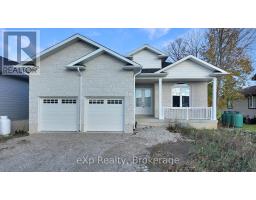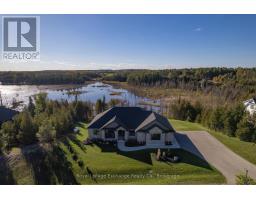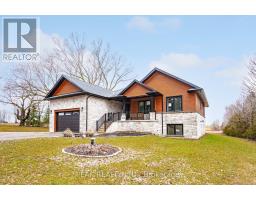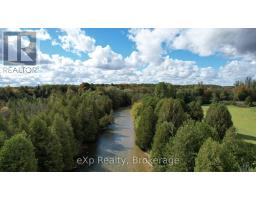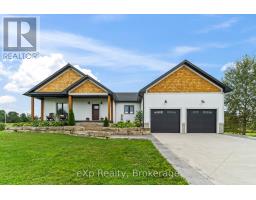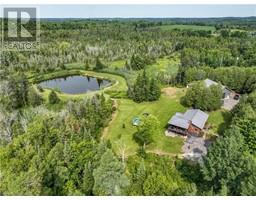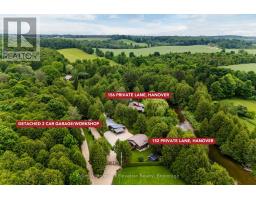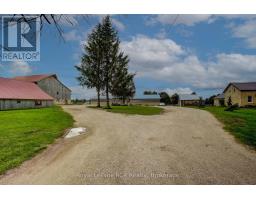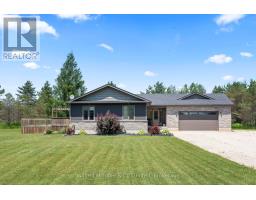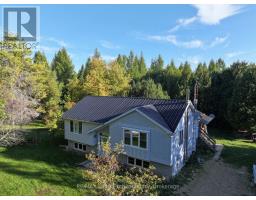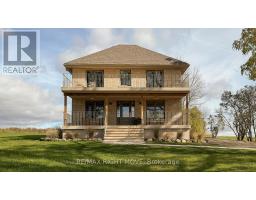174340 MULOCK ROAD, West Grey, Ontario, CA
Address: 174340 MULOCK ROAD, West Grey, Ontario
3 Beds2 Baths1100 sqftStatus: Buy Views : 423
Price
$535,000
Summary Report Property
- MKT IDX12351874
- Building TypeHouse
- Property TypeSingle Family
- StatusBuy
- Added23 weeks ago
- Bedrooms3
- Bathrooms2
- Area1100 sq. ft.
- DirectionNo Data
- Added On24 Aug 2025
Property Overview
Are you looking for a great family home? Look no further - a beautiful 250' deep lot minutes to town, is the setting for this great split level home that offers 3 bedrooms and 2 bathrooms, including ensuite. Bright, airy home also offers great main floor living with walk-out, separate den/office, good sized laundry room & lower level rec room. Add in the attached garage, with parking for 6, and this one may just be the one you've been waiting for - don't hesitate to set up your viewing today! (id:51532)
Tags
| Property Summary |
|---|
Property Type
Single Family
Building Type
House
Square Footage
1100 - 1500 sqft
Community Name
West Grey
Title
Freehold
Land Size
86.2 x 256.6 FT|1/2 - 1.99 acres
Parking Type
Attached Garage,Garage
| Building |
|---|
Bedrooms
Above Grade
3
Bathrooms
Total
3
Interior Features
Appliances Included
Garage door opener remote(s), Dishwasher, Dryer, Garage door opener, Stove, Washer, Window Coverings, Refrigerator
Basement Type
N/A (Partially finished)
Building Features
Foundation Type
Block
Style
Detached
Split Level Style
Sidesplit
Square Footage
1100 - 1500 sqft
Rental Equipment
None, Propane Tank
Fire Protection
Smoke Detectors
Structures
Shed
Heating & Cooling
Cooling
Central air conditioning
Heating Type
Forced air
Utilities
Utility Type
Electricity(Installed)
Utility Sewer
Septic System
Exterior Features
Exterior Finish
Brick, Vinyl siding
Neighbourhood Features
Community Features
School Bus
Parking
Parking Type
Attached Garage,Garage
Total Parking Spaces
7
| Land |
|---|
Other Property Information
Zoning Description
R3
| Level | Rooms | Dimensions |
|---|---|---|
| Second level | Bathroom | Measurements not available |
| Primary Bedroom | 3.93 m x 3.81 m | |
| Bedroom 2 | 3.35 m x 3.35 m | |
| Bedroom 3 | 3.35 m x 2.74 m | |
| Bathroom | Measurements not available | |
| Lower level | Recreational, Games room | 4.87 m x 3.96 m |
| Utility room | 2.43 m x 3.04 m | |
| Main level | Kitchen | 3.3 m x 6.35 m |
| Living room | 3.42 m x 5.63 m | |
| Family room | 3.45 m x 4.57 m | |
| Laundry room | 2.84 m x 3.6 m |
| Features | |||||
|---|---|---|---|---|---|
| Attached Garage | Garage | Garage door opener remote(s) | |||
| Dishwasher | Dryer | Garage door opener | |||
| Stove | Washer | Window Coverings | |||
| Refrigerator | Central air conditioning | ||||






























