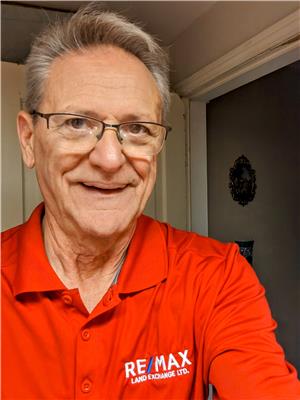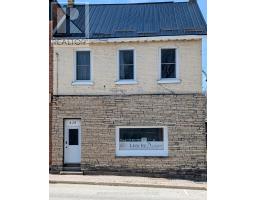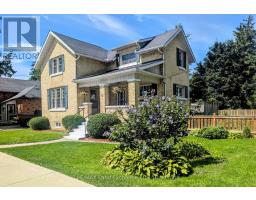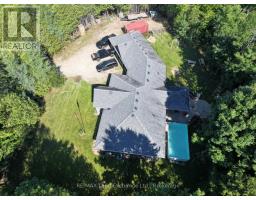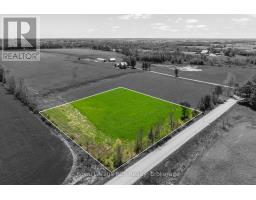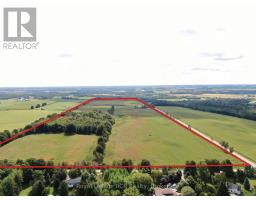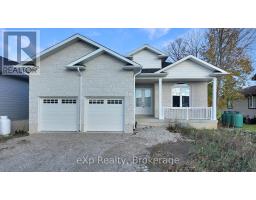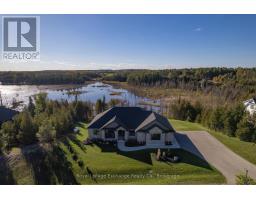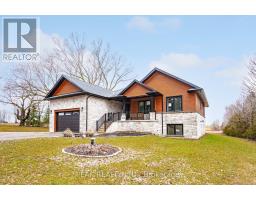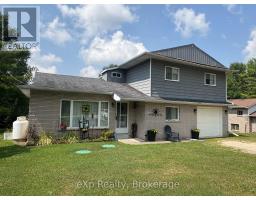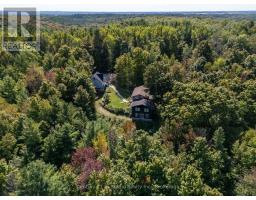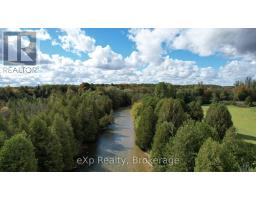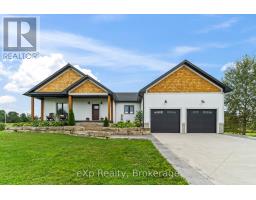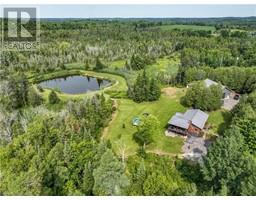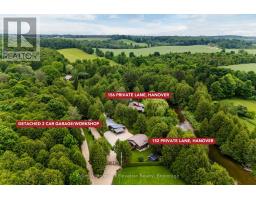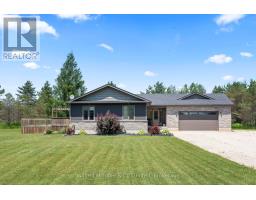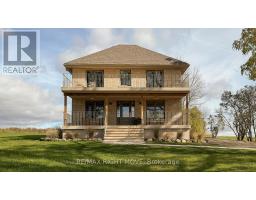315045 HIGHWAY 6 RR1 HIGHWAY, West Grey, Ontario, CA
Address: 315045 HIGHWAY 6 RR1 HIGHWAY, West Grey, Ontario
Summary Report Property
- MKT IDX12406935
- Building TypeHouse
- Property TypeSingle Family
- StatusBuy
- Added9 weeks ago
- Bedrooms3
- Bathrooms2
- Area1100 sq. ft.
- DirectionNo Data
- Added On16 Sep 2025
Property Overview
Attention investors, entrepreneurs! The possibilities are endless with this @90 acre parcel, 75 acres of managed forest, ( about 21 acres of hardwood), with very lucrative logging potential. On this beautiful natural retreat, a heart shaped man made pond (approved), a well appointed raised bungalow with 200 amp service, 2 bedrooms and a 4 piece bath on the upper level (@ 1112 sq ft) with even more income potential with the lower level granny flat (@1043 sq ft)with a large bedroom and a 3 piece bath a huge living room with tiled floor, a cold room, a utility/workshop and a spacious eat in kitchen. Outside there are 2 decks, one with a gas hook-up for bbq, an oversized garage, 48 x 24, that could park 4 along with a workshop with 60 amp service, new windows and insulation, a 10x12 bunkie with hydro, a 24 x 14 chicken coup, with a heat light for drinking water in winter, a steel 20 x 40 building, a sea can pop out ( tiny house) 20 x 20 with roughed-in 3 pc bath and hydro. There's a plethora of machinery on the property that is negotiable. (id:51532)
Tags
| Property Summary |
|---|
| Building |
|---|
| Land |
|---|
| Level | Rooms | Dimensions |
|---|---|---|
| Lower level | Utility room | 2.39 m x 3.51 m |
| Kitchen | 3.76 m x 4.21 m | |
| Laundry room | 2.31 m x 2.11 m | |
| Bedroom | 3.43 m x 4.04 m | |
| Family room | 3.43 m x 5.61 m | |
| Bathroom | Measurements not available | |
| Main level | Primary Bedroom | 3.99 m x 3.68 m |
| Bedroom 2 | 3.05 m x 3.51 m | |
| Living room | 5.79 m x 4.21 m | |
| Kitchen | 4.09 m x 2.26 m | |
| Bathroom | Measurements not available |
| Features | |||||
|---|---|---|---|---|---|
| Wooded area | Rolling | Backs on greenbelt | |||
| Wetlands | Country residential | Sump Pump | |||
| In-Law Suite | Detached Garage | Garage | |||
| Garage door opener remote(s) | Water Heater | Dryer | |||
| Freezer | Stove | Washer | |||
| Window Coverings | Refrigerator | Apartment in basement | |||
| Window air conditioner | Air exchanger | ||||
































