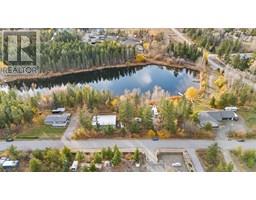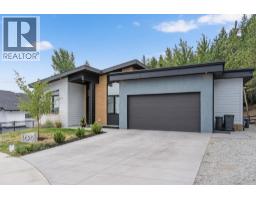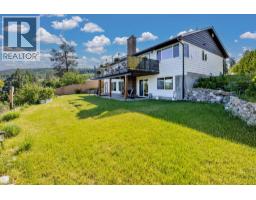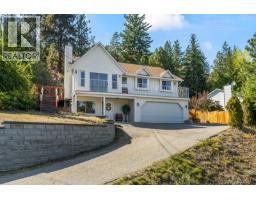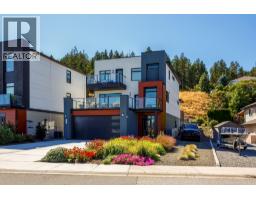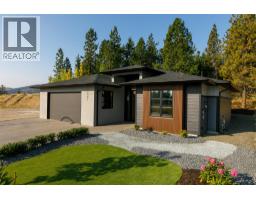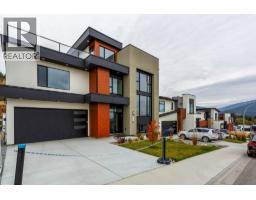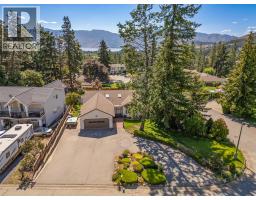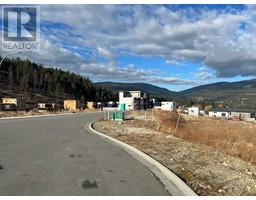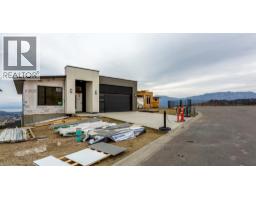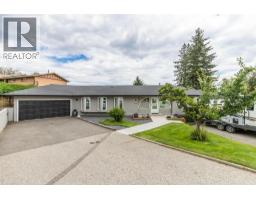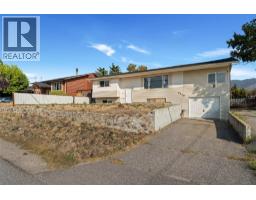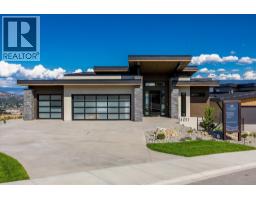1009 Hudson Road Lakeview Heights, West Kelowna, British Columbia, CA
Address: 1009 Hudson Road, West Kelowna, British Columbia
Summary Report Property
- MKT ID10362547
- Building TypeHouse
- Property TypeSingle Family
- StatusBuy
- Added4 weeks ago
- Bedrooms5
- Bathrooms3
- Area2430 sq. ft.
- DirectionNo Data
- Added On14 Oct 2025
Property Overview
SUBJECT TO FINAL SUBDIVISION REGISTRATION: Welcome to this 5-bedroom, 3-bath home set on a 0.19-acre lot (subdivided from a larger parcel, with the adjoining lot at 2640 Boucherie Road listed separately). Featuring a bright 3-bedroom main home plus a fully legal 2-bedroom suite, this property offers flexibility for families and a smart mortgage helper for buyers starting their journey. Both suites are spacious, filled with natural light, and currently rented to excellent tenants on month-to-month terms, making possession straightforward. Recent updates, including a new roof and efficient heating/cooling systems, provide long-term peace of mind. Located close to schools, parks, shopping, and Okanagan beaches, this home combines comfort with practicality in a desirable West Kelowna setting. This one is meant to move—an inviting family home with income support today and future potential tomorrow. (id:51532)
Tags
| Property Summary |
|---|
| Building |
|---|
| Level | Rooms | Dimensions |
|---|---|---|
| Basement | Storage | 25'2'' x 21'6'' |
| Laundry room | 8'5'' x 7'1'' | |
| Bedroom | 11'8'' x 10'9'' | |
| Bedroom | 10'10'' x 9'5'' | |
| 4pc Bathroom | 9'8'' x 4'11'' | |
| Recreation room | 18'3'' x 11'8'' | |
| Kitchen | 13'5'' x 7'2'' | |
| Main level | Laundry room | 6' x 2' |
| Dining room | 15'4'' x 9'10'' | |
| Family room | 15'7'' x 8'4'' | |
| Bedroom | 10'6'' x 10' | |
| Bedroom | 11'5'' x 9' | |
| 4pc Ensuite bath | 8'11'' x 8'5'' | |
| 4pc Bathroom | 9'10'' x 4'11'' | |
| Primary Bedroom | 17' x 16' | |
| Living room | 14'10'' x 11'5'' | |
| Kitchen | 12' x 9'10'' |
| Features | |||||
|---|---|---|---|---|---|
| Irregular lot size | One Balcony | Attached Garage(2) | |||
| Refrigerator | Dishwasher | Dryer | |||
| Range - Electric | Washer | Central air conditioning | |||
| Heat Pump | |||||
































