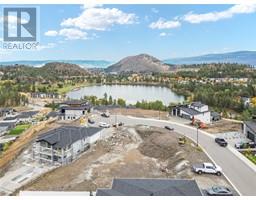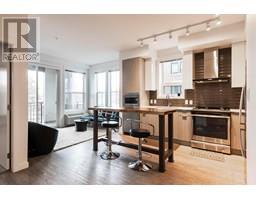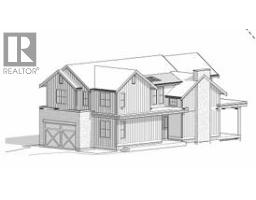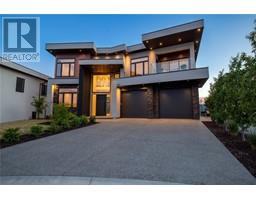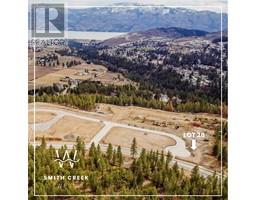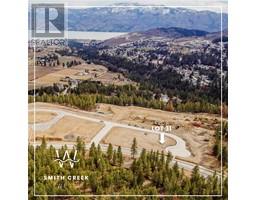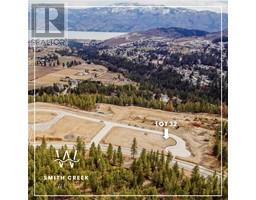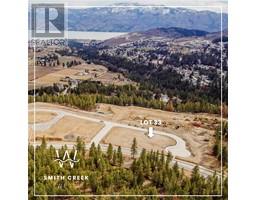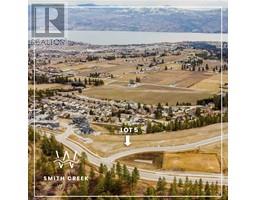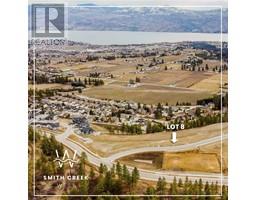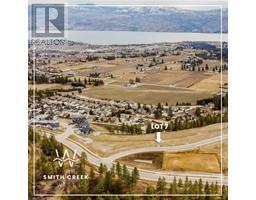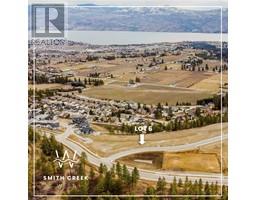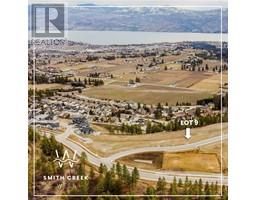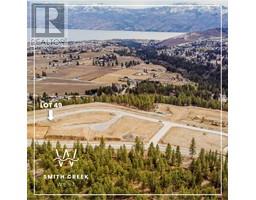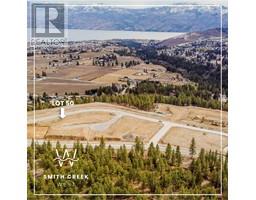1651 Touriga Place Lakeview Heights, West Kelowna, British Columbia, CA
Address: 1651 Touriga Place, West Kelowna, British Columbia
Summary Report Property
- MKT ID10352556
- Building TypeHouse
- Property TypeSingle Family
- StatusBuy
- Added4 weeks ago
- Bedrooms6
- Bathrooms6
- Area6557 sq. ft.
- DirectionNo Data
- Added On25 Jul 2025
Property Overview
Nestled in one of West Kelownas most premiere neighborhoods, this custom-built walk-out rancher from Palermo Homes offers an exceptional blend of luxury, function, and breathtaking views. Built by renowned Palermo Homes, this residence delivers unparalleled craftsmanship and modern elegance throughout. The rare and highly desirable layout features four spacious bedrooms on the main level—three of which include private ensuites—making it ideal for families or multi-generational living. The lower level adds two additional guest bedrooms, two full bathrooms, a full wet bar, a climate-ready wine room, and a dedicated media room for elevated entertaining. Enjoy seamless indoor-outdoor living with an open-concept floor plan that leads to an expansive patio with stamped concrete, a private concrete pool, and full privacy fencing that doesn’t compromise the panoramic views of Okanagan Lake and the West Kelowna cityscape. Additional highlights include a full-size dry sauna, epoxy-coated garage, and extensive use of high-end materials and finishes throughout. Just a five-minute drive to local beaches, amenities, and world-class wineries, and only 15 minutes to downtown Kelowna, this home offers the perfect combination of exclusivity and convenience. With direct access to the Boucherie Trail system just steps away, this is the ultimate Okanagan lifestyle property. This is a rare opportunity to own a luxury home with a unique layout in one of the most sought-after locations in the region (id:51532)
Tags
| Property Summary |
|---|
| Building |
|---|
| Level | Rooms | Dimensions |
|---|---|---|
| Basement | Den | 20'11'' x 21'1'' |
| Recreation room | 29'10'' x 37'2'' | |
| 3pc Bathroom | Measurements not available | |
| Bedroom | 14'1'' x 14'8'' | |
| Other | 14'8'' x 19'3'' | |
| 4pc Ensuite bath | Measurements not available | |
| Family room | 17'2'' x 19'4'' | |
| Bedroom | 14'1'' x 16'4'' | |
| Main level | 3pc Ensuite bath | Measurements not available |
| Bedroom | 9'11'' x 14'4'' | |
| Mud room | 9'1'' x 13'4'' | |
| Laundry room | 8'2'' x 8'5'' | |
| 2pc Bathroom | Measurements not available | |
| Bedroom | 11'2'' x 12'2'' | |
| 5pc Ensuite bath | Measurements not available | |
| Bedroom | 14'1'' x 15'1'' | |
| Living room | 22'11'' x 29'6'' | |
| Dining room | 9'11'' x 10'10'' | |
| Kitchen | 19'5'' x 22'5'' | |
| 5pc Ensuite bath | Measurements not available | |
| Primary Bedroom | 14'2'' x 28'1'' |
| Features | |||||
|---|---|---|---|---|---|
| Central island | Attached Garage(2) | Refrigerator | |||
| Dishwasher | Dryer | Range - Gas | |||
| Washer | Central air conditioning | ||||
































































































