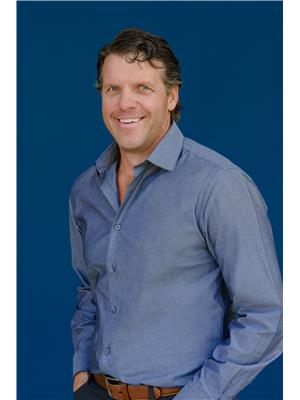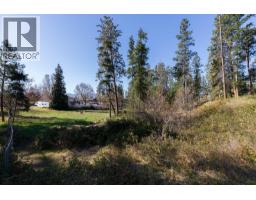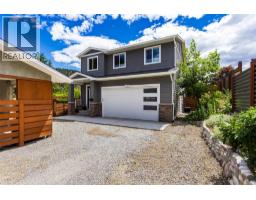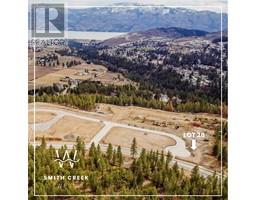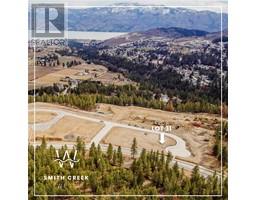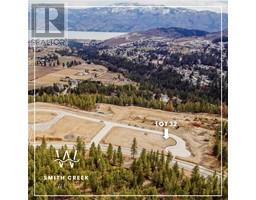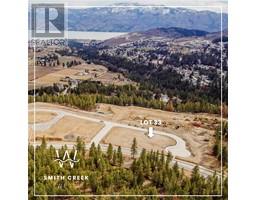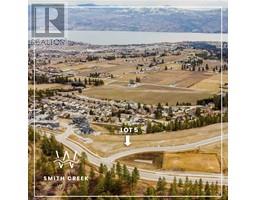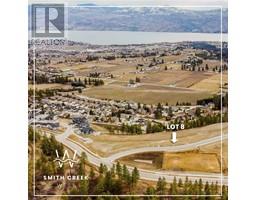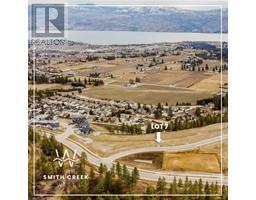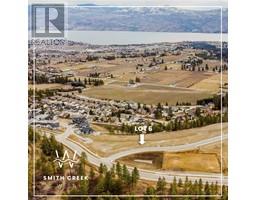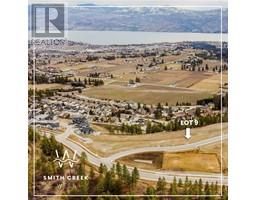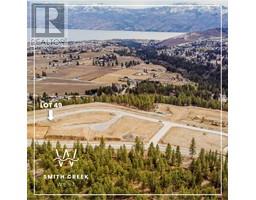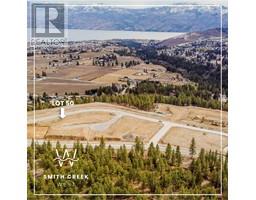1798 Olympus Way Unit# 15 West Kelowna Estates, West Kelowna, British Columbia, CA
Address: 1798 Olympus Way Unit# 15, West Kelowna, British Columbia
Summary Report Property
- MKT ID10353468
- Building TypeRow / Townhouse
- Property TypeSingle Family
- StatusBuy
- Added7 days ago
- Bedrooms3
- Bathrooms4
- Area1836 sq. ft.
- DirectionNo Data
- Added On12 Aug 2025
Property Overview
Ideal 3 bed and office end unit townhome in Rose Valley Neighbourhood. This well cared for townhome has so many desirable features. 2 car garage and 1 extra parking spot on the drive create the perfect start to this home. The main floor features a half bath, open kitchen/dining/living room area. The kitchen supplies ample room and counter space for every cook. The living room opens out to the front deck that have mountain views. The rear yard offers space for bbq's and entertaining. The upper floor gives you 3 bedrooms and 2 full bathrooms. On the lower floor there is a half bath and rec room and office. Plenty of space for a family to spread out and enjoy. The well managed strata is the icing on the cake. This home is located withing the school catchment area for Rose Valley Elementary School. Tour the home with the I-guide digital tour or request your own private viewing today! (id:51532)
Tags
| Property Summary |
|---|
| Building |
|---|
| Level | Rooms | Dimensions |
|---|---|---|
| Second level | Primary Bedroom | 11'7'' x 13'3'' |
| Bedroom | 11'4'' x 8'2'' | |
| Bedroom | 12'4'' x 10'6'' | |
| 4pc Ensuite bath | 4'10'' x 7'5'' | |
| 4pc Bathroom | 5'11'' x 8'10'' | |
| Lower level | Utility room | 6'4'' x 2'7'' |
| Recreation room | 11'7'' x 9'1'' | |
| Office | 6'11'' x 9'1'' | |
| Other | 18'5'' x 22'9'' | |
| Foyer | 6'8'' x 5'1'' | |
| Partial bathroom | 6'2'' x 2'11'' | |
| Main level | Living room | 25'9'' x 15'11'' |
| Kitchen | 16'5'' x 10'4'' | |
| Dining room | 7'2'' x 12' | |
| Partial bathroom | 5'2'' x 5' |
| Features | |||||
|---|---|---|---|---|---|
| Attached Garage(2) | Central air conditioning | ||||














































