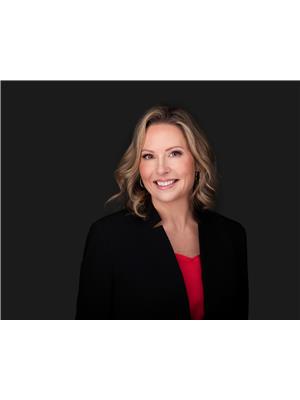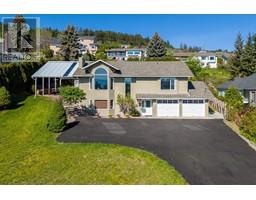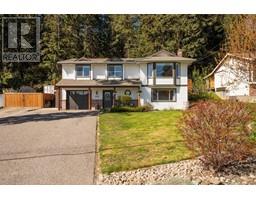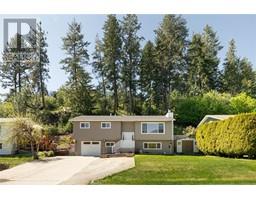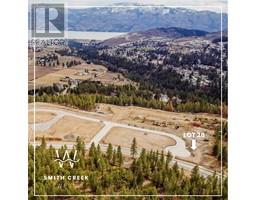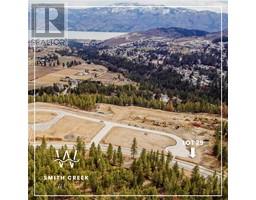1850 Shannon Lake Road Unit# 54 Shannon Lake, West Kelowna, British Columbia, CA
Address: 1850 Shannon Lake Road Unit# 54, West Kelowna, British Columbia
Summary Report Property
- MKT ID10344705
- Building TypeManufactured Home
- Property TypeSingle Family
- StatusBuy
- Added1 days ago
- Bedrooms2
- Bathrooms2
- Area1119 sq. ft.
- DirectionNo Data
- Added On29 May 2025
Property Overview
Welcome to one of West Kelowna’s most sought-after 55+ gated communities! This beautifully maintained and cared-for park offers a peaceful lifestyle with fantastic amenities, including a clubhouse for social gatherings, a guest suite available to rent, affordable RV parking (subject to availability), and a small pet policy (one indoor cat or one dog up to 12 lbs or 14” in height).This home is ideally situated with no neighbours behind, offering extra privacy. Features include a large workshop with 220-amp power — perfect for the hobbyist — a spacious covered patio for year-round enjoyment, a carport plus additional driveway parking, a new dishwasher, and updated PEX plumbing. The oversized primary bedroom includes sliding glass doors to the backyard and a large ensuite with convenient in-home laundry. (id:51532)
Tags
| Property Summary |
|---|
| Building |
|---|
| Land |
|---|
| Level | Rooms | Dimensions |
|---|---|---|
| Main level | Workshop | 19'5'' x 9'7'' |
| Bedroom | 9'5'' x 10' | |
| 2pc Bathroom | 7'0'' x 2'10'' | |
| Full ensuite bathroom | 11'0'' x 10'0'' | |
| Primary Bedroom | 11'0'' x 10'0'' | |
| Dining room | 7'8'' x 13'2'' | |
| Kitchen | 14'1'' x 11'5'' | |
| Living room | 16'9'' x 13'3'' |
| Features | |||||
|---|---|---|---|---|---|
| See Remarks | Refrigerator | Dishwasher | |||
| Dryer | Range - Electric | Washer | |||
| Central air conditioning | |||||






























