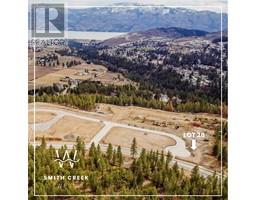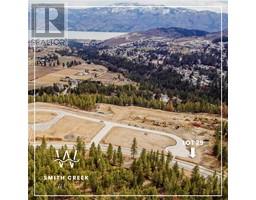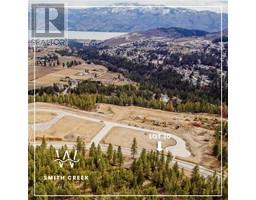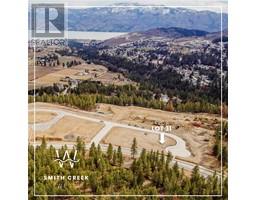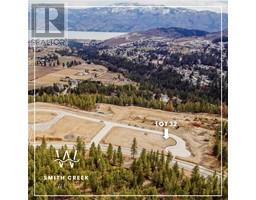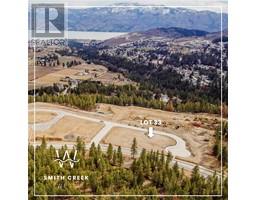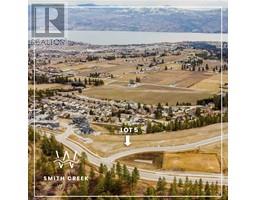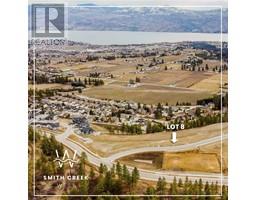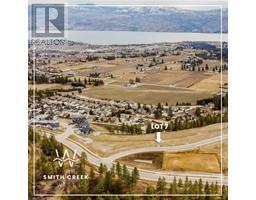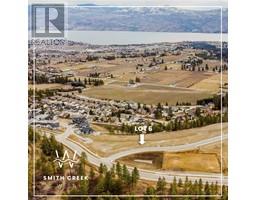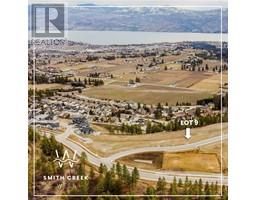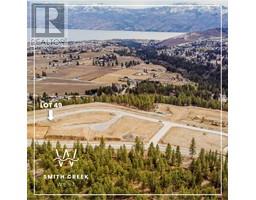3576 Silver Way Glenrosa, West Kelowna, British Columbia, CA
Address: 3576 Silver Way, West Kelowna, British Columbia
Summary Report Property
- MKT ID10331255
- Building TypeHouse
- Property TypeSingle Family
- StatusBuy
- Added26 weeks ago
- Bedrooms6
- Bathrooms5
- Area3307 sq. ft.
- DirectionNo Data
- Added On08 Jan 2025
Property Overview
Welcome to 3576 SILVER Way where you will enjoy GOLDEN lake views and sunrises from this well built and intuitively designed contemporary GEM! Featuring 6 bedrooms and 4.5 baths, this home is designed for large or multi generational families w/2 primary bedrooms AND a 2 bedroom suite. The building group has taken great pride in adding those little extras you might expect in today’s mid luxury market. From top level appliances (reach out for specs) to consistent quality flooring throughout; to decedent European tile in the bathroom – it’s all there. The workmanship and care behind every step of this home will be obvious the second you step inside. This home features an oasis of outdoor living options; rock out on your roof top patio, designed for hot tub and BBQ, or on the patio off the main, OR the patio off the upper primary, or the xeriscaped backyard, the choice is yours to soak up the sun! For those relocating from other parts, there are terrific schools nearby, and you would be surprised just how close this cavalcaded of newer homes is to OKANAGAN LAKE. (id:51532)
Tags
| Property Summary |
|---|
| Building |
|---|
| Level | Rooms | Dimensions |
|---|---|---|
| Second level | Partial bathroom | 7'2'' x 7' |
| 4pc Ensuite bath | 8' x 9' | |
| Other | 8' x 8' | |
| Dining room | 12' x 12' | |
| Kitchen | 13' x 10'8'' | |
| Great room | 21'2'' x 16'4'' | |
| Primary Bedroom | 11'2'' x 13'6'' | |
| Third level | Full bathroom | 14' x 6'4'' |
| Other | 8' x 9'4'' | |
| Laundry room | 8' x 6'2'' | |
| Other | 6'4'' x 8'2'' | |
| 5pc Ensuite bath | 9' x 13'8'' | |
| Primary Bedroom | 15'2'' x 12'10'' | |
| Bedroom | 12'4'' x 11'6'' | |
| Bedroom | 12'2'' x 12' | |
| Basement | 5pc Bathroom | 5'4'' x 11'8'' |
| Kitchen | 23' x 28' | |
| Bedroom | 10'6'' x 9'6'' | |
| Bedroom | 8'10'' x 11' |
| Features | |||||
|---|---|---|---|---|---|
| Central island | Two Balconies | See Remarks | |||
| Attached Garage(2) | Dishwasher | Range - Gas | |||
| Microwave | Washer | Central air conditioning | |||
| Heat Pump | |||||



















































