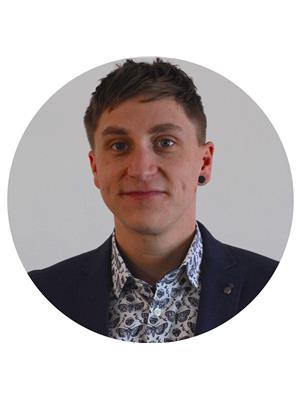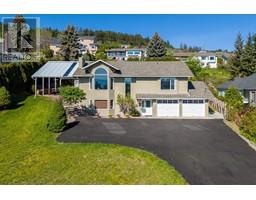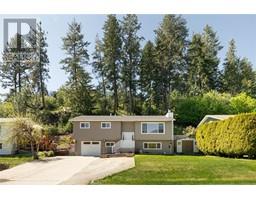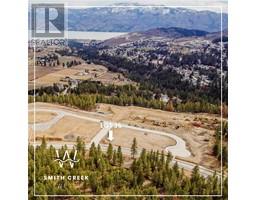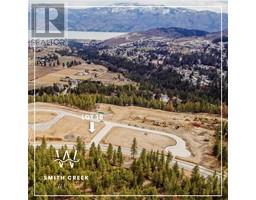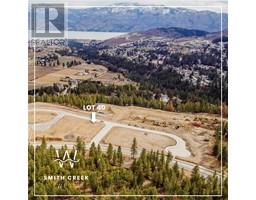2035 Boucherie Road Unit# 27 Westbank Centre, West Kelowna, British Columbia, CA
Address: 2035 Boucherie Road Unit# 27, West Kelowna, British Columbia
Summary Report Property
- MKT ID10342576
- Building TypeManufactured Home
- Property TypeSingle Family
- StatusBuy
- Added2 weeks ago
- Bedrooms3
- Bathrooms1
- Area988 sq. ft.
- DirectionNo Data
- Added On15 Apr 2025
Property Overview
Fully renovated 3 bedroom, 1 bathroom home located just minutes walk from Lake Okanagan and The Paradise Resident's Private Beach. Unit has been updated throughout giving the home a rustic yet modern look. Decor includes faux wood ceiling beams, custom kitchen island, new vinyl plank flooring and paint. Open Concept Layout with living space connecting to the kitchen which has been recently updated with newer appliances. Home includes AC wall units for summer days. Large private yard with a covered patio / seating area, Storage shed and Greenhouse. 2 off street parking spots and additional visitor parking located very close. Paradise park is family friendly and allows for 2 cats. There is a bus stop located in close walking distance just outside the entrance of the park. Close to West Kelowna's shops, Restaurants and Wineries. Pad rent for new owner is $625.00 a month which includes water, sewer, garbage and snow removal, security and park management. (id:51532)
Tags
| Property Summary |
|---|
| Building |
|---|
| Land |
|---|
| Level | Rooms | Dimensions |
|---|---|---|
| Main level | Sunroom | 7'9'' x 14'0'' |
| Laundry room | 9'1'' x 7'1'' | |
| Bedroom | 14'4'' x 6'11'' | |
| 4pc Bathroom | 6'1'' x 8'9'' | |
| Bedroom | 13'3'' x 8'9'' | |
| Primary Bedroom | 10'6'' x 11'7'' | |
| Kitchen | 12'10'' x 11'7'' | |
| Living room | 16'9'' x 11'7'' |
| Features | |||||
|---|---|---|---|---|---|
| Other | Refrigerator | Dishwasher | |||
| Dryer | Range - Electric | Washer | |||
| Wall unit | Window air conditioner | ||||







































