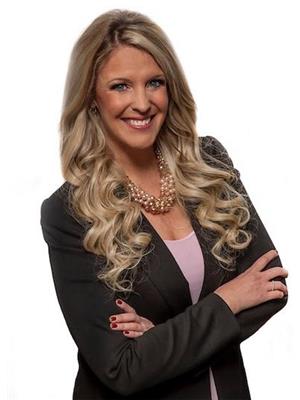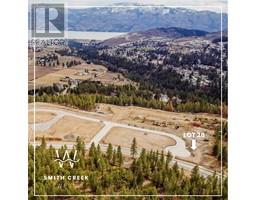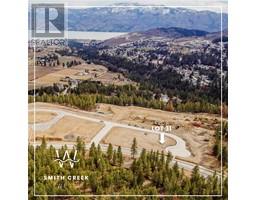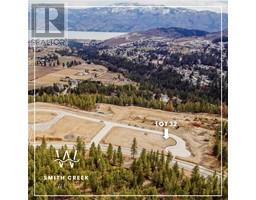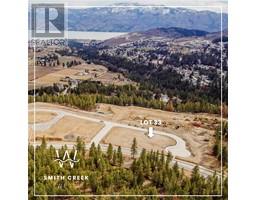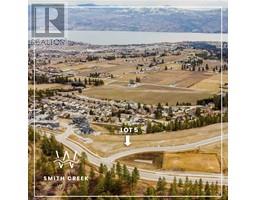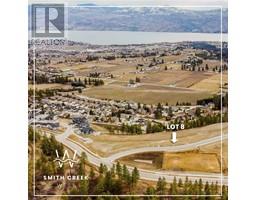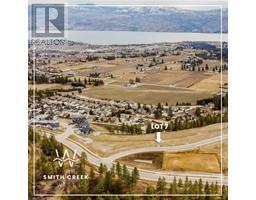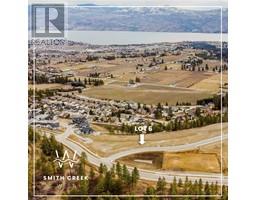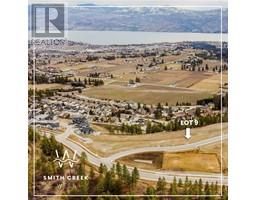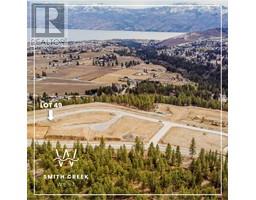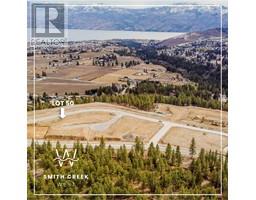2098 Sunview Drive West Kelowna Estates, West Kelowna, British Columbia, CA
Address: 2098 Sunview Drive, West Kelowna, British Columbia
Summary Report Property
- MKT ID10359371
- Building TypeHouse
- Property TypeSingle Family
- StatusBuy
- Added1 days ago
- Bedrooms6
- Bathrooms3
- Area2517 sq. ft.
- DirectionNo Data
- Added On22 Aug 2025
Property Overview
Located in the highly desirable Rose Valley community, this beautifully maintained 6 bed, 3 bath walk-out rancher offers space, style, and flexibility for the whole family. The open-concept main floor features a large living room with hardwood flooring and a cozy gas fireplace, perfect for gatherings. The newer kitchen boasts soft-close cabinets, sleek Dekton countertops, and flows seamlessly into the dining and living areas—ideal for entertaining. The main floor includes 3 generously sized bedrooms, including a spacious primary suite with private ensuite, plus 2 additional bedrooms offering plenty of space for family, guests, or a home office. Downstairs, the bright walk-out basement features a huge recreation room, 3 more bedrooms, a full bathroom, and excellent suite potential for added income or multi-generational living. Complete with a double attached garage and located close to top-rated schools, parks, and scenic trails—this is the perfect blend of comfort and convenience. Hot tub included. A must-see! (id:51532)
Tags
| Property Summary |
|---|
| Building |
|---|
| Level | Rooms | Dimensions |
|---|---|---|
| Lower level | Storage | ' x ' |
| Bedroom | 8'6'' x 14'8'' | |
| Bedroom | 14'7'' x 10'11'' | |
| 4pc Bathroom | 10'3'' x 4'10'' | |
| Bedroom | 14'7'' x 11' | |
| Family room | 18'5'' x 19'2'' | |
| Main level | Bedroom | 10'1'' x 11'7'' |
| Mud room | 5'6'' x 7'2'' | |
| Bedroom | 10'2'' x 11'2'' | |
| 4pc Ensuite bath | 4'11'' x 7'7'' | |
| Primary Bedroom | 14'10'' x 12'1'' | |
| 4pc Bathroom | 9'4'' x 12'1'' | |
| Kitchen | 9'10'' x 13'1'' | |
| Dining nook | 7'5'' x 10'3'' | |
| Dining room | 11'7'' x 12'6'' | |
| Living room | 12'4'' x 17'2'' | |
| Foyer | 4'5'' x 8'5'' |
| Features | |||||
|---|---|---|---|---|---|
| One Balcony | See Remarks | Attached Garage(2) | |||
| Refrigerator | Dishwasher | Dryer | |||
| Range - Electric | Microwave | Washer | |||
| Central air conditioning | |||||






































