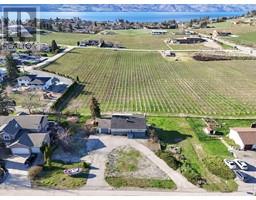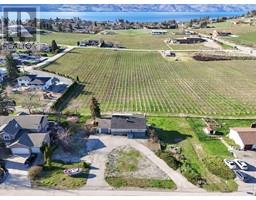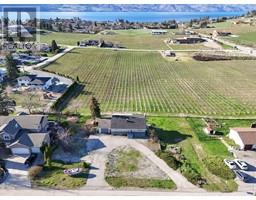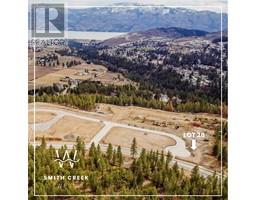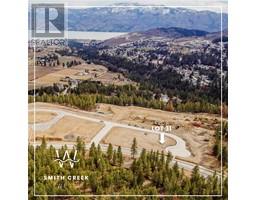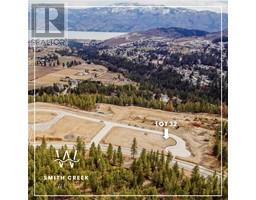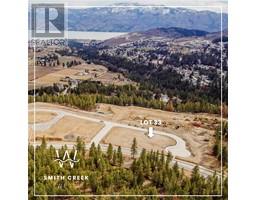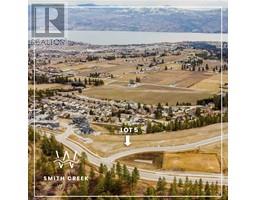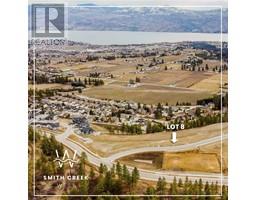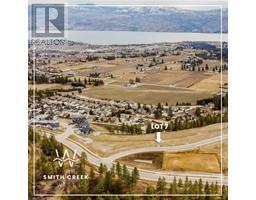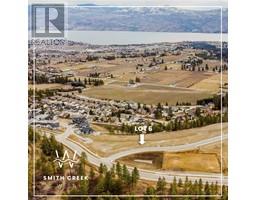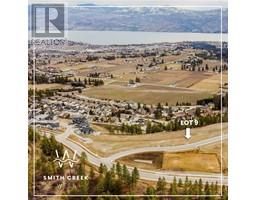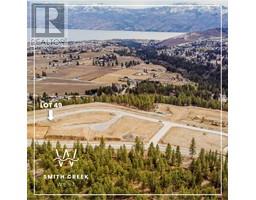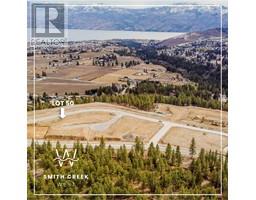2220 Shannon Ridge Drive Unit# 105 Shannon Lake, West Kelowna, British Columbia, CA
Address: 2220 Shannon Ridge Drive Unit# 105, West Kelowna, British Columbia
Summary Report Property
- MKT ID10353059
- Building TypeHouse
- Property TypeSingle Family
- StatusBuy
- Added14 hours ago
- Bedrooms4
- Bathrooms4
- Area2913 sq. ft.
- DirectionNo Data
- Added On22 Aug 2025
Property Overview
Steps from picturesque Shannon Lake, this perfect family home has great curb appeal and a inviting front porch. The home has 4 bedrooms, 3.5 bathrooms and a fully finished basement. The main living boasts an open floor plan across the back of the home with a family room warmed by a handsome gas fireplace and an island kitchen with breakfast bar. The great room is completed with a breakfast nook overlooking the beautifully landscaped backyard. Good sized flat, fully landscaped & fenced yard. Back inside the main has a spacious living room & dining room, laundry room and 2 piece powder room. Upstairs, has a large primary bedroom, with 4 piece en-suite and a walk in closet, 2 more good sized bedrooms and a 4 piece bathroom complete the upstairs. The fully finished basement is perfect for movie night, the big game or family rec/games/playroom. It also has a 4th bedroom and a 3 piece bathroom. Perfectly located with short walks to Shannon Lake Elementary & CNB Middle School, close to shopping, golfing, parks and walking trails around the lake. Double garage, A/C underground irigigation. Don't delay this is an amazing meticulously kept home in a idyllic location. Measurements approx. pls verify if important. (id:51532)
Tags
| Property Summary |
|---|
| Building |
|---|
| Level | Rooms | Dimensions |
|---|---|---|
| Second level | Bedroom | 13'1'' x 10'6'' |
| Full ensuite bathroom | 11'2'' x 9'2'' | |
| Full bathroom | 9'2'' x 4'11'' | |
| Bedroom | 11'8'' x 10'10'' | |
| Primary Bedroom | 15'7'' x 12'4'' | |
| Basement | Full bathroom | 9'3'' x 5'11'' |
| Bedroom | 18'2'' x 10'6'' | |
| Recreation room | 24'4'' x 18'11'' | |
| Main level | Dining room | 9'7'' x 9'0'' |
| Partial bathroom | 9'6'' x 3'1'' | |
| Laundry room | 10'2'' x 9'6'' | |
| Family room | 14'10'' x 12'5'' | |
| Living room | 15'11'' x 12'1'' | |
| Kitchen | 15'3'' x 12'8'' |
| Features | |||||
|---|---|---|---|---|---|
| Central island | Attached Garage(2) | Range | |||
| Refrigerator | Dishwasher | Dryer | |||
| Washer & Dryer | Central air conditioning | ||||

























































