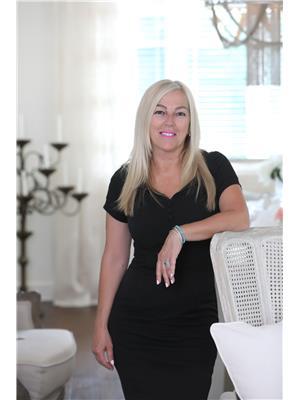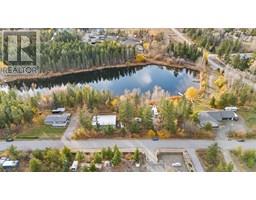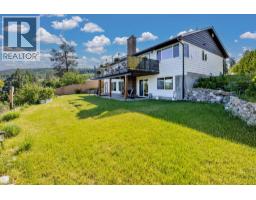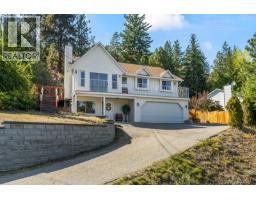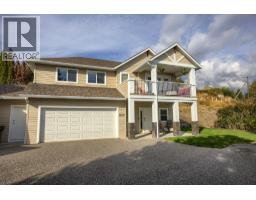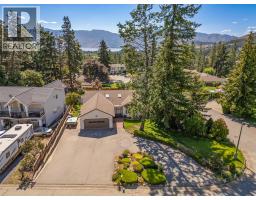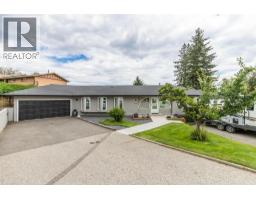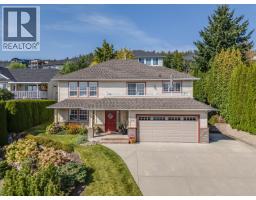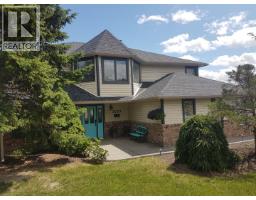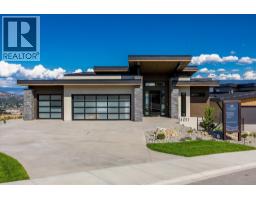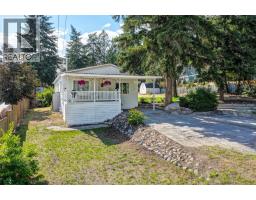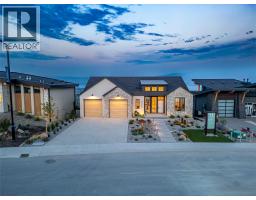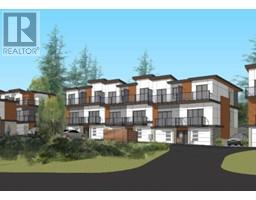2440 Old Okanagan Highway Unit# 1114 Westbank Centre, West Kelowna, British Columbia, CA
Address: 2440 Old Okanagan Highway Unit# 1114, West Kelowna, British Columbia
Summary Report Property
- MKT ID10353086
- Building TypeHouse
- Property TypeSingle Family
- StatusBuy
- Added1 weeks ago
- Bedrooms3
- Bathrooms2
- Area1800 sq. ft.
- DirectionNo Data
- Added On04 Oct 2025
Property Overview
This inviting walk-out rancher with breathtaking Lake Views is perfect for all discerning buyers. With 3 bedrooms, 2 bathrooms and 3 parking spaces, this home is ideal for those seeking both comfort and convenience. This home radiates warmth with its natural gas fireplace in the living room, complemented by a dining area and a kitchen equipped with stainless steel appliances with patio doors usher you onto an expansive deck, where lake views and al fresco dining await. The primary bedroom, a second bedroom and full bathroom complete the main floor layout. The lower level provides a sizeable family room, a large 3rd bedroom with direct access to a fully fenced backyard, a convenient bathroom plus laundry room and storage space. This Smart Home also offers a community-focused lifestyle with a playground ""Tot Park"" for the kiddies, sport (basketball) court, dog park and storage for RVs & boats. With no age restrictions and a pet-friendly policy, this leasehold property truly feels like home. Don't miss the chance to live moments away from shopping, wineries, golf, and all the amenities West Kelowna has to offer. (id:51532)
Tags
| Property Summary |
|---|
| Building |
|---|
| Land |
|---|
| Level | Rooms | Dimensions |
|---|---|---|
| Basement | Laundry room | 12'7'' x 5'11'' |
| Recreation room | 12'8'' x 27'2'' | |
| Bedroom | 12'9'' x 12'1'' | |
| 4pc Bathroom | 11'9'' x 4'11'' | |
| Main level | Other | 10'9'' x 4'10'' |
| Other | 27' x 10' | |
| Bedroom | 8'10'' x 12'5'' | |
| Foyer | 8'10'' x 5'4'' | |
| 4pc Bathroom | 4'11'' x 8'10'' | |
| Primary Bedroom | 12'10'' x 10'10'' | |
| Dining room | 17'8'' x 8'2'' | |
| Living room | 12'3'' x 13'11'' | |
| Kitchen | 13'9'' x 10'4'' |
| Features | |||||
|---|---|---|---|---|---|
| Balcony | Carport | Refrigerator | |||
| Dishwasher | Dryer | Range - Electric | |||
| Freezer | Washer | Central air conditioning | |||
| RV Storage | |||||


















































