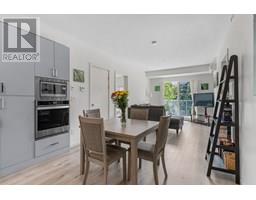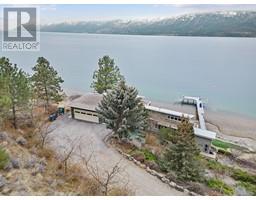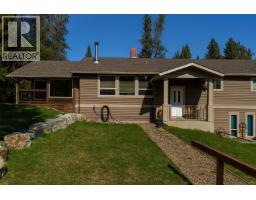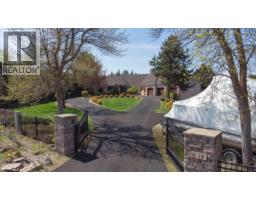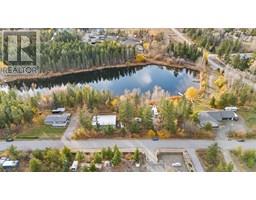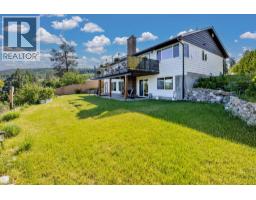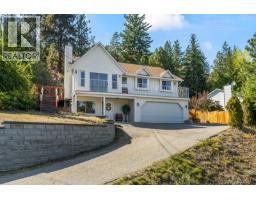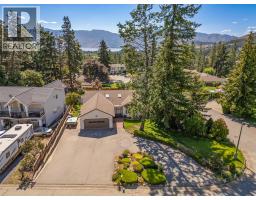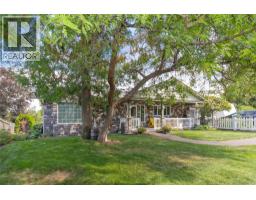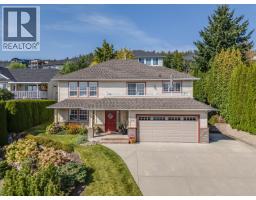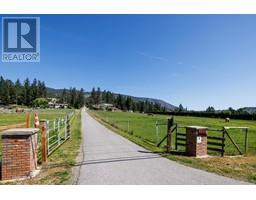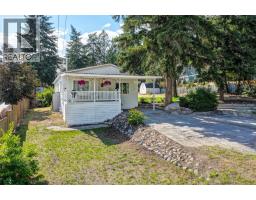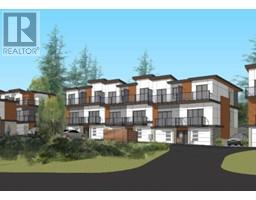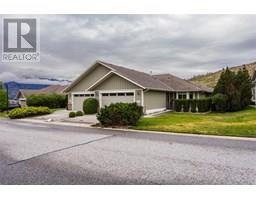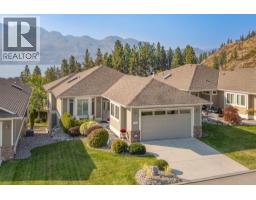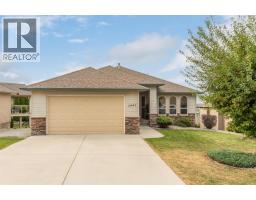2663 Paula Road Lakeview Heights, West Kelowna, British Columbia, CA
Address: 2663 Paula Road, West Kelowna, British Columbia
Summary Report Property
- MKT ID10362230
- Building TypeHouse
- Property TypeSingle Family
- StatusBuy
- Added3 weeks ago
- Bedrooms3
- Bathrooms2
- Area1701 sq. ft.
- DirectionNo Data
- Added On09 Sep 2025
Property Overview
Embrace your Okanagan alfresco lifestyle in this beautiful EXECUTIVE home nestled on a quiet,no-thru road in desirable Lakeview Heights.With panoramic mountain and valley views on a large .39 acre flat lot,you’re only 8 minutes to downtown and an easy walk or bike ride to the renowned Westside Wine Trail where you can visit Grizzli, Quail’s Gate, Hatch and many more wineries. Enjoy relaxing with family/friends in your park-like yard surrounded by mature cedars and featuring an 800sf cedar deck with shaded “cabana”, BBQ/dining and sunbathing spaces. This ‘perfect for entertaining’ rancher home cleverly connects indoor and outdoor spaces with its huge windows, easy access to the private yard, beautiful maple hardwood flooring, and large open-concept kitchen/dining/living area extending the full width of the home. Create gourmet meals in your large and modern kitchen featuring beautiful cabinetry, high-end Bosch appliances,a 50sf quartz-topped island with gas cooktop and loads of storage or relax by the fireplace in your bright sunken living room. Completing the interior are 3 bedrooms including a large primary bedroom with ensuite, walk-in closet, a full bathroom and laundry area. With a 2-car garage and ample parking for your guests AND your motorhome or boat, this large beautiful property still has potential to add a pool and/or carriage house.While pictures capture some features of this amazing home,to truly appreciate this rare find, you need to view in person. (id:51532)
Tags
| Property Summary |
|---|
| Building |
|---|
| Level | Rooms | Dimensions |
|---|---|---|
| Main level | Primary Bedroom | 16'2'' x 16' |
| Living room | 13' x 19'5'' | |
| Laundry room | 6'2'' x 6'6'' | |
| Kitchen | 24'1'' x 17'11'' | |
| Other | 19' x 23'4'' | |
| Foyer | 6'6'' x 7'4'' | |
| Dining room | 19'6'' x 13'8'' | |
| Bedroom | 12'9'' x 10' | |
| Bedroom | 8'8'' x 10'10'' | |
| 4pc Bathroom | 10'4'' x 8'4'' | |
| 3pc Ensuite bath | 5' x 7'10'' |
| Features | |||||
|---|---|---|---|---|---|
| Cul-de-sac | Private setting | Irregular lot size | |||
| Central island | Attached Garage(2) | Refrigerator | |||
| Dishwasher | Dryer | Range - Gas | |||
| Microwave | Washer | Oven - Built-In | |||
| Central air conditioning | |||||



































































