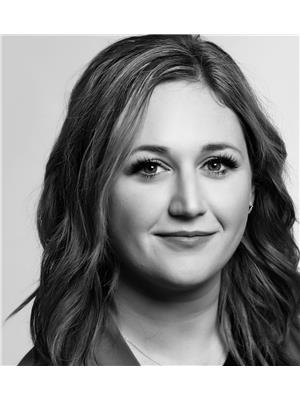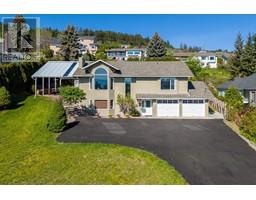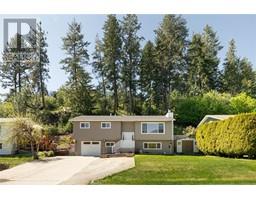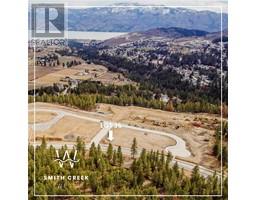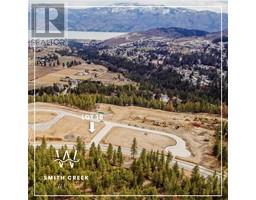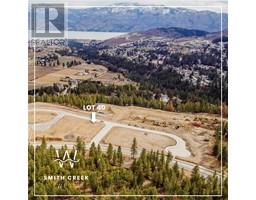2760 Olalla Road Unit# 503 Lakeview Heights, West Kelowna, British Columbia, CA
Address: 2760 Olalla Road Unit# 503, West Kelowna, British Columbia
Summary Report Property
- MKT ID10343846
- Building TypeApartment
- Property TypeSingle Family
- StatusBuy
- Added4 hours ago
- Bedrooms2
- Bathrooms2
- Area1129 sq. ft.
- DirectionNo Data
- Added On06 May 2025
Property Overview
Experience luxury living at its finest with this stunning 2-bedroom + Den, 2-bathroom suite nestled in nature's embrace. This immaculate condo offers breathtaking views and modern elegance, complemented by high-end finishes throughout. Featuring an open-concept layout, the spacious Italian kitchen boasts stainless steel appliances, sleek waterfall countertop upgrade, and a generous island perfect for entertaining. The large master suite includes a walk-in closet and a spa-inspired ensuite bathroom with a frameless glass shower. The second bedroom is equally impressive, offering ample space for family or guests. Additional perks include two parking stalls, one of which is oversized—perfect for accommodating larger vehicles. Lakeview Village offers incredible amenities such as an outdoor pool, a hot tub, ground floor fitness room, dog wash station, rooftop/ground level gardens and a fully-equipped indoor greenhouse. This home offers not only modern comforts but also an exceptional connection to nature, with access to nearby trails and green spaces for all out door enthusiasts. Experience the perfect balance of luxury, privacy, and natural beauty in this extraordinary home. (id:51532)
Tags
| Property Summary |
|---|
| Building |
|---|
| Level | Rooms | Dimensions |
|---|---|---|
| Main level | 3pc Ensuite bath | 7' x 5' |
| Primary Bedroom | 10' x 10' | |
| Living room | 10'0'' x 10'0'' | |
| Kitchen | 10' x 15' | |
| Den | 9' x 9' | |
| 4pc Bathroom | 10'0'' x 10'0'' | |
| Bedroom | 10'0'' x 10'0'' |
| Features | |||||
|---|---|---|---|---|---|
| Central island | Balcony | Underground(2) | |||
| Refrigerator | Dishwasher | Dryer | |||
| Cooktop - Gas | Oven - gas | Microwave | |||
| Washer | Central air conditioning | Clubhouse | |||
| Party Room | Recreation Centre | Whirlpool | |||


















