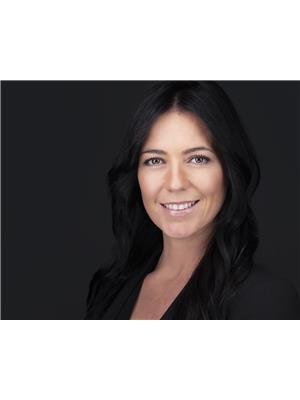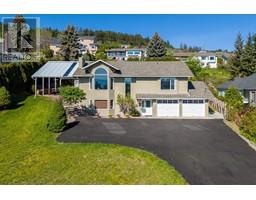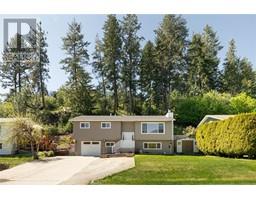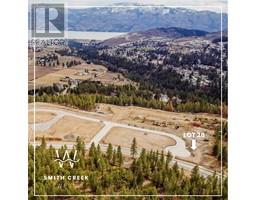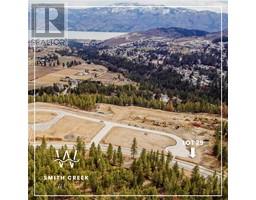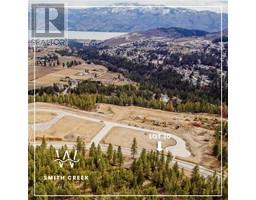2798 Canyon Crest Drive Shannon Lake, West Kelowna, British Columbia, CA
Address: 2798 Canyon Crest Drive, West Kelowna, British Columbia
Summary Report Property
- MKT ID10344962
- Building TypeHouse
- Property TypeSingle Family
- StatusBuy
- Added18 hours ago
- Bedrooms5
- Bathrooms5
- Area3195 sq. ft.
- DirectionNo Data
- Added On13 Jun 2025
Property Overview
Discover the pinnacle of luxury living in this custom built Tallus Ridge home. Spanning close to 3200sqft this luxurious home boasts 5 bedrooms,5 bathrooms, and a thoughtfully designed layout perfect for families or investors. The spacious upstairs includes a beautifully appointed kitchen with a large island that walks out into the expansive 9,678 sqft lot with room for a pool and has a covered area ideal for entertaining. The dining and living area are made larger by the grand 21ft high entrance and expansive views of the surrounding forest. The primary suite comes with his-and-hers sinks, spa-like finishes and a walk-in closet. The upper floor has 2 more well appointed bedrooms, one complete with a 3pce ensuite perfect for guests and family. Other features for the upper level include a 4pce bathroom, built-in laundry, high ceilings, custom built wine rack and wet bar- you'll love the quality finishings throughout this immaculate home. The office is downstairs alongside a picture perfect theatre room with a separate entrance. The 2-bed legal suite features a private entrance & offers incredible income potential. Other features include: attached double-car garage, oversized driveway with plenty of parking, landscaping, and scenic walking and MTB trails out your front door. Located near Shannon Lake Elementary with Mt Boucherie Secondary not too far away, this home offers both lifestyle and investment opportunity. Price + GST. (id:51532)
Tags
| Property Summary |
|---|
| Building |
|---|
| Level | Rooms | Dimensions |
|---|---|---|
| Second level | 3pc Ensuite bath | 5'7'' x 8'5'' |
| 4pc Bathroom | 8'5'' x 4'11'' | |
| Bedroom | 10' x 12'5'' | |
| Bedroom | 10' x 12'11'' | |
| 5pc Ensuite bath | 10'10'' x 8'5'' | |
| Primary Bedroom | 13'11'' x 19'6'' | |
| Living room | 7'10'' x 16' | |
| Dining room | 7'10'' x 16' | |
| Kitchen | 10' x 18' | |
| Main level | Mud room | 8' x 8' |
| 4pc Bathroom | 6' x 12' | |
| Recreation room | 16' x 18' | |
| Office | 12' x 16' | |
| Additional Accommodation | Full bathroom | 8' x 5'6'' |
| Bedroom | 12' x 9'5'' | |
| Primary Bedroom | 9' x 9'5'' | |
| Kitchen | 6' x 11' |
| Features | |||||
|---|---|---|---|---|---|
| Level lot | Central island | Balcony | |||
| Two Balconies | Attached Garage(2) | Refrigerator | |||
| Dishwasher | Cooktop - Electric | Microwave | |||
| Washer & Dryer | Central air conditioning | ||||




























































































