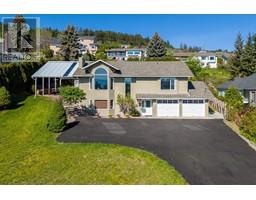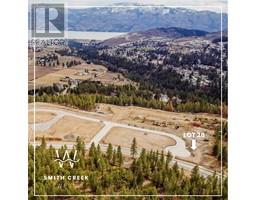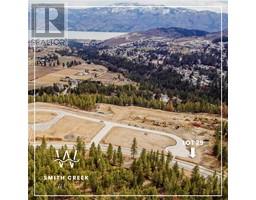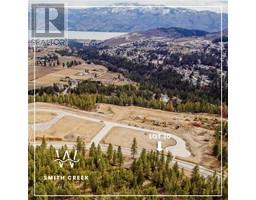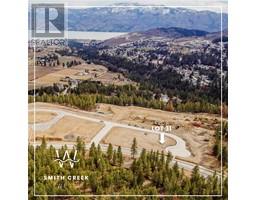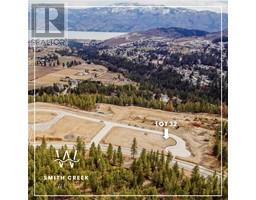3267 BROADVIEW Road Unit# 27 Shannon Lake, West Kelowna, British Columbia, CA
Address: 3267 BROADVIEW Road Unit# 27, West Kelowna, British Columbia
Summary Report Property
- MKT ID10344659
- Building TypeRow / Townhouse
- Property TypeSingle Family
- StatusBuy
- Added7 weeks ago
- Bedrooms3
- Bathrooms3
- Area1681 sq. ft.
- DirectionNo Data
- Added On25 Apr 2025
Property Overview
EXCEPTIONAL FAMILY TOWNHOUSE at a REMARKABLE PRICE in Shannon lake. Don’t miss this beautiful townhouse with a highly functional open concept livable layout located in the desirable area of Shannon Lake in West Kelowna. Recently competitively priced and now reduced to be one of the BEST PRICED TOWNHOUSE IN SHANNON LAKE. This 3 bed 3 bath townhome offers high ceilings, large kitchen with granite countertops and newer stainless steel appliances. Upstairs you will find 3 large bedrooms, the primary bedrooms has a large walk-in closet with custom built-ins as well as an excellent ensuite complete with separate tub and shower. Downstairs you will find a bonus recreation room, rare to find in other townhomes this is perfect for families that need extra entertainment space. This room leads to a double car garage. Located right across the street from Broadview park and is only a short distance to the best schools, shopping and recreation. Nowhere in West Kelowna will you find a quiet street such as this with a park directly across the street to kids and pets to enjoy! Currently one of the best priced townhomes in Shannon lake, don’t miss out on this rare market window to get a affordable home. (id:51532)
Tags
| Property Summary |
|---|
| Building |
|---|
| Level | Rooms | Dimensions |
|---|---|---|
| Second level | Primary Bedroom | 12'2'' x 14'0'' |
| Bedroom | 10'11'' x 15'4'' | |
| Bedroom | 9'4'' x 11'11'' | |
| 4pc Ensuite bath | 8'2'' x 7'11'' | |
| 4pc Bathroom | 8'9'' x 4'10'' | |
| Lower level | Utility room | 6'9'' x 3'3'' |
| Recreation room | 15'4'' x 20'1'' | |
| Main level | Living room | 15'6'' x 17'8'' |
| Kitchen | 9'3'' x 14'6'' | |
| Dining room | 13'9'' x 9'1'' | |
| Den | 12'9'' x 7'6'' | |
| 2pc Bathroom | 4'11'' x 4'11'' |
| Features | |||||
|---|---|---|---|---|---|
| One Balcony | Attached Garage(2) | Range | |||
| Refrigerator | Dishwasher | Dryer | |||
| Washer | Central air conditioning | ||||




















































