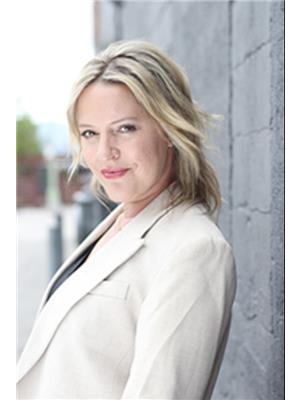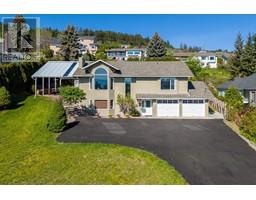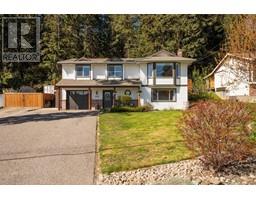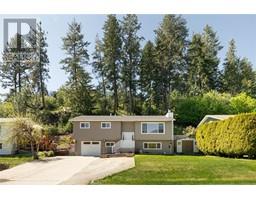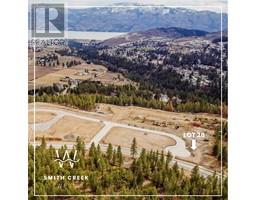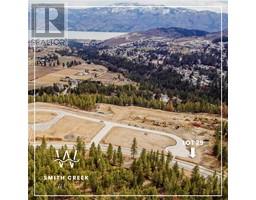3820 Glen Canyon Drive Westbank Centre, West Kelowna, British Columbia, CA
Address: 3820 Glen Canyon Drive, West Kelowna, British Columbia
Summary Report Property
- MKT ID10341104
- Building TypeDuplex
- Property TypeSingle Family
- StatusBuy
- Added1 days ago
- Bedrooms3
- Bathrooms3
- Area1624 sq. ft.
- DirectionNo Data
- Added On30 May 2025
Property Overview
Welcome Home to this beautiful corner lot, half duplex with NO STRATA FEES! Located in the desirable community of Glen Canyon. This impeccably kept home offers 3 generously sized bedrooms and 3 bathrooms, including a Primary suite with its own private deck, walk-in closet and ensuite featuring a jetted tub and separate shower, providing a tranquil retreat after a long day. The additional bedrooms are perfect for family, guests, or a home office. The main floor features an open concept floor plan complete with new vinyl plank flooring, a gas fireplace, LG appliances, hot water on demand with in-floor radiant heating, granite countertops and several updates & upgrades inside and out. Step outside the French doors of your indoor living space to an outdoor oasis. Fully fenced and completely re-landscaped, you will be impressed with ample space for pets or children, landscaped gardens, blooming trees, and flowering bushes that line the parameters of the property. The backyard is perfect for entertaining with a covered patio, gas hook-up for your BBQ and endless views of the cherry orchards. Just steps away from Glen Canyon Park and hiking trails that lead you to straight down to the lake, marina, parks and beaches. With its prime location, modern finishes, and functional layout, this half duplex is an exceptional opportunity in West Kelowna. View the virtual tour and book your showing today. (id:51532)
Tags
| Property Summary |
|---|
| Building |
|---|
| Land |
|---|
| Level | Rooms | Dimensions |
|---|---|---|
| Second level | Other | 5'9'' x 9'5'' |
| 4pc Bathroom | 4'11'' x 10'2'' | |
| 4pc Ensuite bath | 9'6'' x 10'3'' | |
| Bedroom | 10'1'' x 14'1'' | |
| Bedroom | 10'8'' x 12'8'' | |
| Primary Bedroom | 13'0'' x 4'1'' | |
| Main level | Other | 17'1'' x 11'10'' |
| Other | 19'7'' x 10'5'' | |
| Utility room | 5'10'' x 5'10'' | |
| Foyer | 5'0'' x 8'0'' | |
| Laundry room | 8'2'' x 7'6'' | |
| 2pc Bathroom | 2'11'' x 7'6'' | |
| Kitchen | 9'4'' x 12'0'' | |
| Dining room | 7'9'' x 15'8'' | |
| Living room | 13'2'' x 21'4'' |
| Features | |||||
|---|---|---|---|---|---|
| Level lot | Private setting | Corner Site | |||
| Irregular lot size | Central island | Jacuzzi bath-tub | |||
| One Balcony | Attached Garage(2) | Refrigerator | |||
| Dishwasher | Dryer | Range - Electric | |||
| Microwave | Washer | Central air conditioning | |||































































