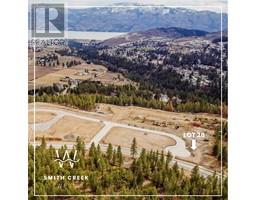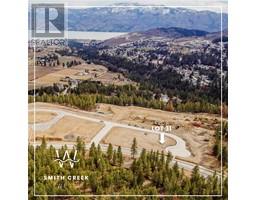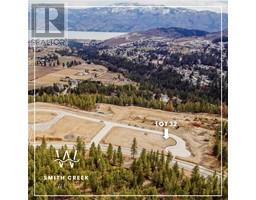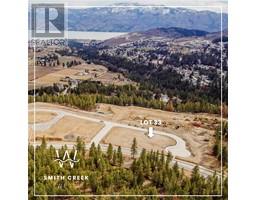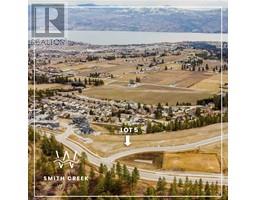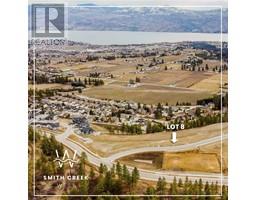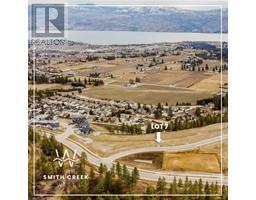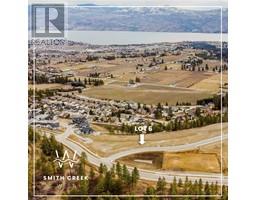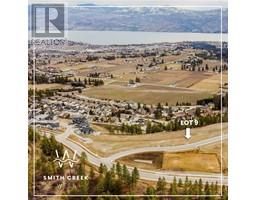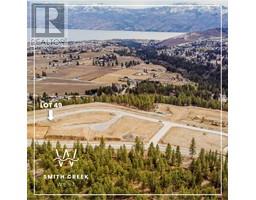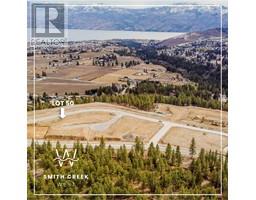4035 Gellatly Road S Unit# 125 Westbank Centre, West Kelowna, British Columbia, CA
Address: 4035 Gellatly Road S Unit# 125, West Kelowna, British Columbia
Summary Report Property
- MKT ID10360153
- Building TypeRow / Townhouse
- Property TypeSingle Family
- StatusBuy
- Added1 days ago
- Bedrooms2
- Bathrooms2
- Area1241 sq. ft.
- DirectionNo Data
- Added On21 Aug 2025
Property Overview
Welcome to 125- 4035 Gellatly Road, located in the quiet Canyon Ridge community. This home is 1,241 sqft, offering 2 bedrooms, 2 bathrooms, and a bright open concept. The owners who have lovingly call this home for 20 years have meticulously maintained every square inch, making it and move-in ready for you. Walking in you are welcomed into a large living space with gas fireplace that leads seamlessly into the dining and kitchen areas. Through the back patio doors you will surely enjoy the shaded back patio that backs onto a peaceful stream. Recent upgrades include a new furnace and water heater, providing comfort and peace of mind. The community grounds are beautifully kept, and the location is unbeatable—just minutes to Okanagan Lake and beaches, hiking at Goats Peak and Glen Canyon Greenway, plus all the shopping, dining, and amenities of Westbank city center. Call your agent or the listing agent for additional details today and start packin! (id:51532)
Tags
| Property Summary |
|---|
| Building |
|---|
| Level | Rooms | Dimensions |
|---|---|---|
| Main level | Foyer | 4'4'' x 14'4'' |
| Living room | 11'6'' x 17'11'' | |
| Laundry room | 13'3'' x 3'1'' | |
| Kitchen | 13'9'' x 15'9'' | |
| Bedroom | 8'10'' x 12'3'' | |
| Dining room | 11'6'' x 9'8'' | |
| Primary Bedroom | 10'10'' x 20'8'' | |
| 4pc Ensuite bath | 4'11'' x 9'1'' | |
| 3pc Bathroom | 8'9'' x 8'5'' |
| Features | |||||
|---|---|---|---|---|---|
| Private setting | Attached Garage(1) | Refrigerator | |||
| Dishwasher | Dryer | Range - Electric | |||
| Microwave | Washer | Central air conditioning | |||
| Clubhouse | |||||
















































