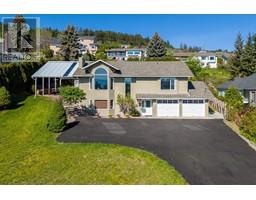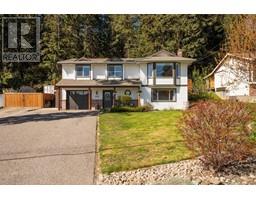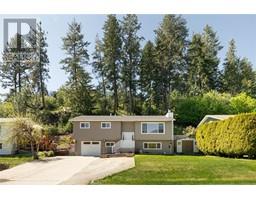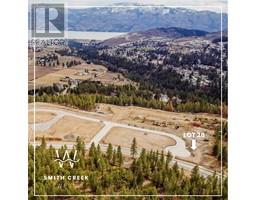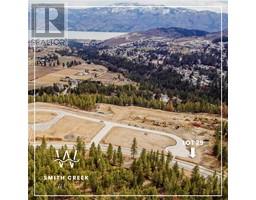Proposed Lot 1 3090 Beverly Place Lakeview Heights, West Kelowna, British Columbia, CA
Address: Proposed Lot 1 3090 Beverly Place, West Kelowna, British Columbia
Summary Report Property
- MKT ID10349598
- Building TypeHouse
- Property TypeSingle Family
- StatusBuy
- Added2 days ago
- Bedrooms5
- Bathrooms4
- Area3841 sq. ft.
- DirectionNo Data
- Added On31 May 2025
Property Overview
Rare Find! Lakeview home on .81 Acres in the heart of West Kelowna. Nestled among vineyards and steps from award-winning wineries, this spacious 4-bed home offers stunning Okanagan Lake views and privacy—just minutes from the Westside Wine Trail. The main level features a living room, family room, dining area, and kitchen with stainless steel appliances and a 6-burner gas range. Enjoy stunning lake views from every main-level room, along with access to a lake view patio off the family room and a wrap-around porch off the living room. Upstairs, you'll find four spacious bedrooms, including a lake view primary suite with an ensuite bath, bonus area and laundry. A large second-story patio runs the full length of the home, offering panoramic views of the lake and surrounding mountains. The basement adds a rec room, living area, and ample storage. Outside, the backyard is a showstopper with stamped concrete and paver pathways, a heated saltwater pool, and a covered patio with radiant overhead heating—ideal for enjoying warm Okanagan summers. Additional features include a carport with room for multiple vehicles and extra parking for RVs, boats, or recreational toys. Walking distance to the lake and Kalamoir Park. Only 10 minutes to downtown Kelowna—the first highway exit gives bridge access with no traffic lights. The lot is part of a proposed subdivision. The seller will cover subdivision costs. (id:51532)
Tags
| Property Summary |
|---|
| Building |
|---|
| Level | Rooms | Dimensions |
|---|---|---|
| Second level | Primary Bedroom | 13'10'' x 14'1'' |
| Bedroom | 8'11'' x 11'0'' | |
| Other | 11'7'' x 16'6'' | |
| Bedroom | 11'6'' x 9'4'' | |
| Bedroom | 11'6'' x 12'0'' | |
| Bedroom | 11'6'' x 10'0'' | |
| 5pc Ensuite bath | 12'2'' x 8'10'' | |
| 3pc Bathroom | 11'7'' x 5'1'' | |
| Basement | Utility room | 7'10'' x 6'5'' |
| Storage | 7'10'' x 16'5'' | |
| Storage | 20'6'' x 13'0'' | |
| Recreation room | 18'2'' x 23'6'' | |
| Games room | 20'5'' x 13'5'' | |
| Other | 5'8'' x 7'5'' | |
| Full bathroom | 5'8'' x 4'2'' | |
| Main level | Living room | 21'0'' x 16'10'' |
| Kitchen | 21'8'' x 10'11'' | |
| Dining room | 18'3'' x 9'3'' | |
| Family room | 20' x 13'4'' | |
| 3pc Bathroom | 6'4'' x 8'9'' |
| Features | |||||
|---|---|---|---|---|---|
| Cul-de-sac | Private setting | Irregular lot size | |||
| One Balcony | See Remarks | Other | |||
| Refrigerator | Dishwasher | Dryer | |||
| Range - Gas | Washer | Wall unit | |||

































































