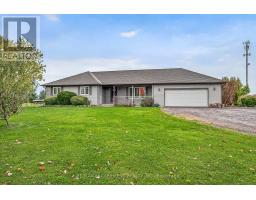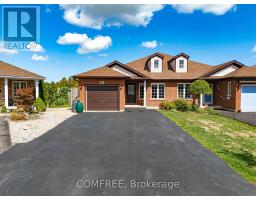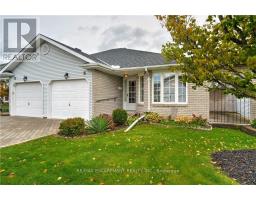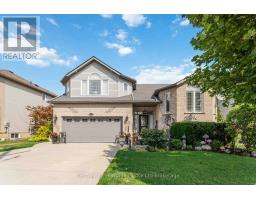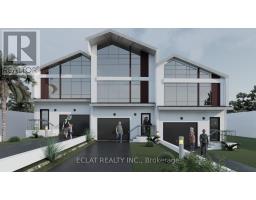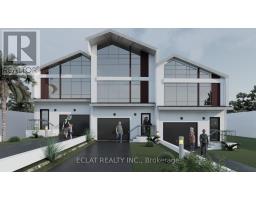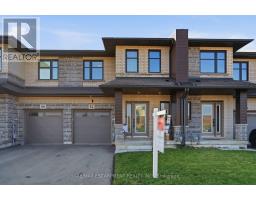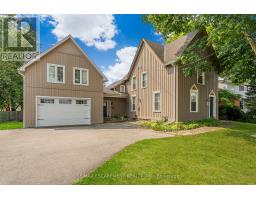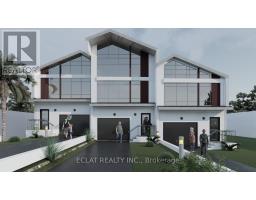34 KILLINS STREET, West Lincoln (Smithville), Ontario, CA
Address: 34 KILLINS STREET, West Lincoln (Smithville), Ontario
Summary Report Property
- MKT IDX12489710
- Building TypeHouse
- Property TypeSingle Family
- StatusBuy
- Added1 days ago
- Bedrooms4
- Bathrooms2
- Area1500 sq. ft.
- DirectionNo Data
- Added On24 Nov 2025
Property Overview
Updated & Upgraded this beautiful renovated, fully finished 4-level side split is nestled away on a cul-de-sac featuring a spectacular pie-shaped lot. The fully fenced backyard gives you the perfect entertaining spot, with an inviting in-ground pool, a stamped concrete patio, + small stocked pond & a covered porch. Inside discover an open concept main floor that boasts hardwood flooring & a custom kitchen. The lower levels have a Private & Separate Entrance with Bedroom & Bath large windows & a wood-burning fireplace. The basement includes an additional games room, providing ample space for guests or family activities. The home has excellent curb appeal with a double-wide asphalt driveway & a stamped concrete walkway leading to a covered front porch. ***** Updates: 24 - soffits/fascia/eavestroughs/ siding, pool pump, front door/garage window; 23 - garage door; 22 - pool heater; 19 - baseboard & interior doors; 16 - kitchen; 15 - topped up attic insulation; 13- 16 - windows/exterior doors; 08 - shingles. (id:51532)
Tags
| Property Summary |
|---|
| Building |
|---|
| Land |
|---|
| Level | Rooms | Dimensions |
|---|---|---|
| Basement | Cold room | 5 m x 18.7 m |
| Living room | 16.1 m x 12 m | |
| Utility room | 9.1 m x 12.4 m | |
| Bedroom 4 | 12.9 m x 17.1 m | |
| Lower level | Bathroom | 9 m x 5.3 m |
| Family room | 26.4 m x 18.9 m | |
| Main level | Dining room | 9.3 m x 11.1 m |
| Kitchen | 9.3 m x 19.1 m | |
| Living room | 17 m x 12 m | |
| Upper Level | Bathroom | 9.8 m x 7.7 m |
| Bedroom 2 | 9.2 m x 9.8 m | |
| Bedroom 3 | 12.8 m x 10 m | |
| Primary Bedroom | 13.2 m x 11.8 m |
| Features | |||||
|---|---|---|---|---|---|
| Cul-de-sac | Flat site | Sump Pump | |||
| Attached Garage | Garage | Central Vacuum | |||
| Garage door opener remote(s) | Blinds | Dishwasher | |||
| Dryer | Garage door opener | Microwave | |||
| Stove | Washer | Window Coverings | |||
| Refrigerator | Walk out | Separate entrance | |||
| Central air conditioning | Fireplace(s) | ||||











































