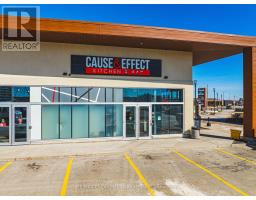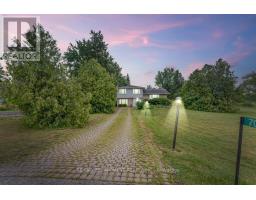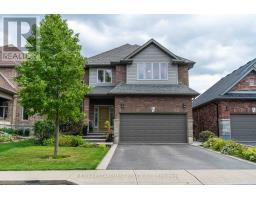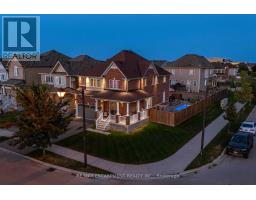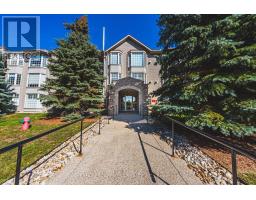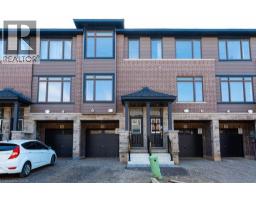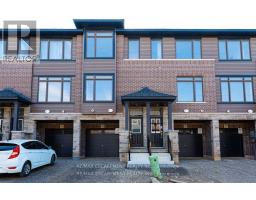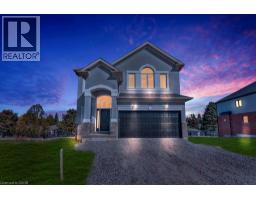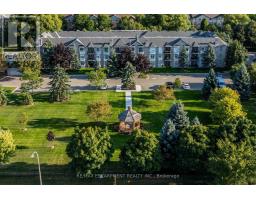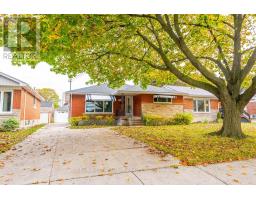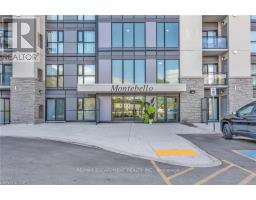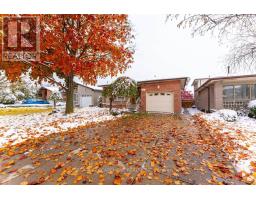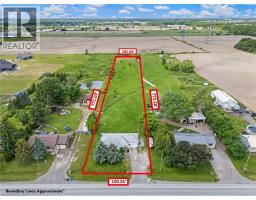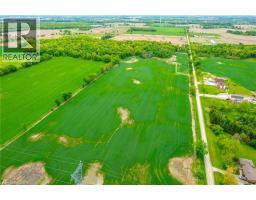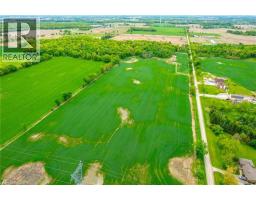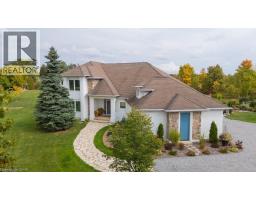1796 PENNY Lane 056 - West Lincoln, West Lincoln, Ontario, CA
Address: 1796 PENNY Lane, West Lincoln, Ontario
Summary Report Property
- MKT ID40741503
- Building TypeHouse
- Property TypeSingle Family
- StatusBuy
- Added6 weeks ago
- Bedrooms5
- Bathrooms3
- Area3147 sq. ft.
- DirectionNo Data
- Added On03 Oct 2025
Property Overview
Welcome to this beautifully renovated bungalow nestled on a peaceful court, offering the perfect blend of country tranquility and urban sophistication. Situated on a sprawling 1.15-acre lot, this home boasts a modern design with an inviting open-concept layout, ideal for both relaxation and entertaining. Step inside to discover a bright and airy living space, highlighted by a large kitchen island, sleek finishes, and stylish fixtures. The main floor features three spacious bedrooms and two full bathrooms, providing comfort and convenience for the whole family. Downstairs, the fully finished basement offers additional living space with two more bedrooms, a cozy family room, a dedicated office space, and another full bathroom—perfect for guests or extended family. Outside, enjoy the best of both worlds with a heated 2-car garage, a large built storage shed, and a chicken coop providing fresh eggs daily. The property also features a picturesque small pond, adding to the serene outdoor setting. Located just minutes from urban amenities yet surrounded by nature, this one-of-a-kind home is a rare find. Don’t miss your chance to experience modern country living at its finest! (id:51532)
Tags
| Property Summary |
|---|
| Building |
|---|
| Land |
|---|
| Level | Rooms | Dimensions |
|---|---|---|
| Basement | Laundry room | Measurements not available |
| 3pc Bathroom | 13'1'' x 12'2'' | |
| Office | 13'6'' x 12'6'' | |
| Bedroom | 15'8'' x 12'1'' | |
| Bedroom | 16'5'' x 13'1'' | |
| Recreation room | 20' x 15'9'' | |
| Main level | 4pc Bathroom | Measurements not available |
| Bedroom | 11'2'' x 13'1'' | |
| Bedroom | 12'6'' x 9'8'' | |
| Full bathroom | Measurements not available | |
| Primary Bedroom | 14'10'' x 13'3'' | |
| Living room | 18'2'' x 13'1'' | |
| Dining room | 14'7'' x 14'0'' | |
| Kitchen | 10'3'' x 20'9'' |
| Features | |||||
|---|---|---|---|---|---|
| Cul-de-sac | Crushed stone driveway | Attached Garage | |||
| Dishwasher | Dryer | Refrigerator | |||
| Stove | Washer | Microwave Built-in | |||
| Gas stove(s) | Window Coverings | Central air conditioning | |||



















































