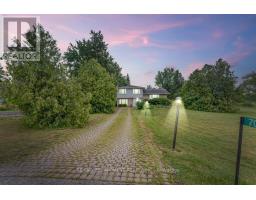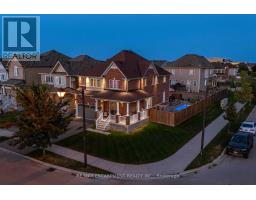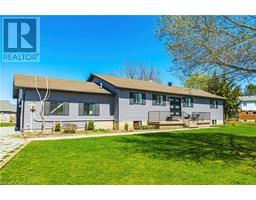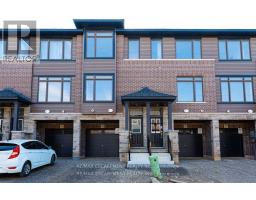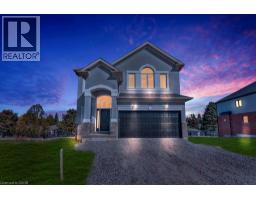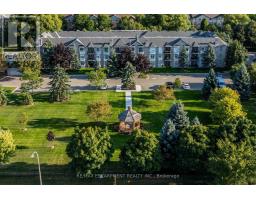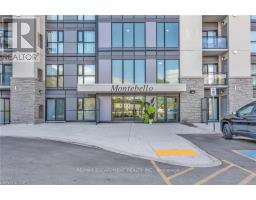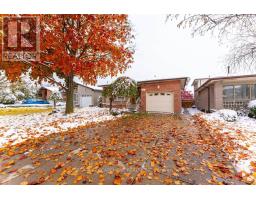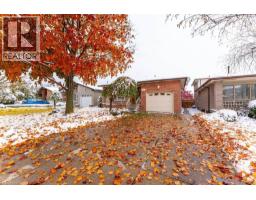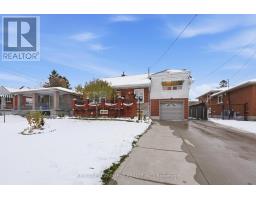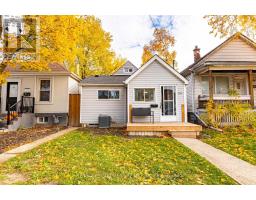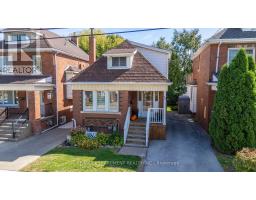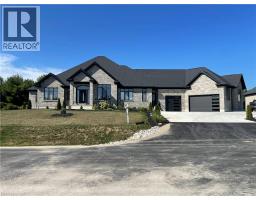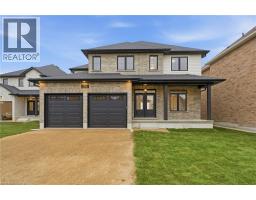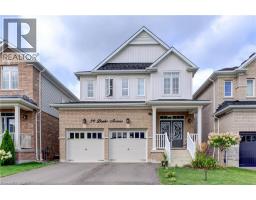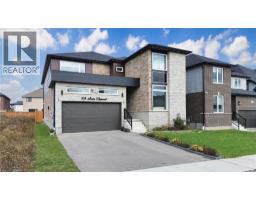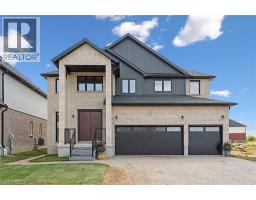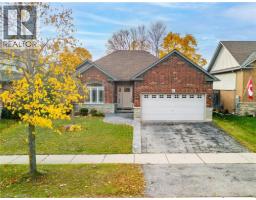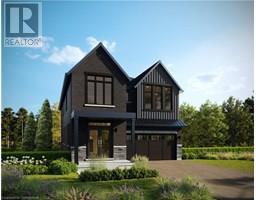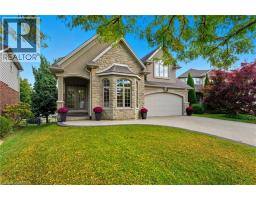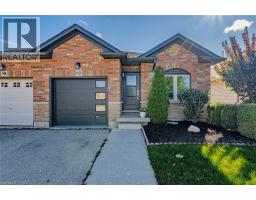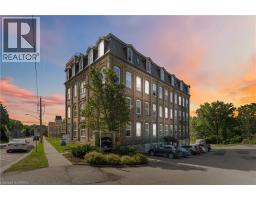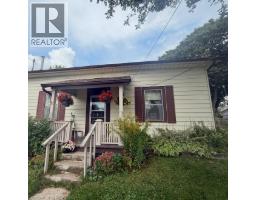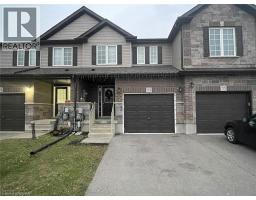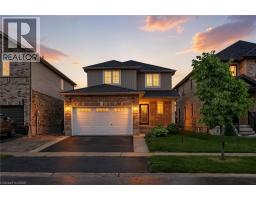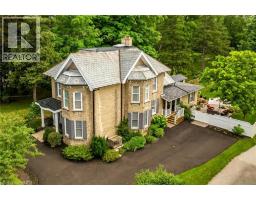120 COURT Drive Unit# 29 2107 - Victoria Park, Paris, Ontario, CA
Address: 120 COURT Drive Unit# 29, Paris, Ontario
Summary Report Property
- MKT ID40763614
- Building TypeRow / Townhouse
- Property TypeSingle Family
- StatusBuy
- Added8 weeks ago
- Bedrooms3
- Bathrooms3
- Area1503 sq. ft.
- DirectionNo Data
- Added On03 Oct 2025
Property Overview
Welcome to this stunning 3-storey townhome in the heart of Paris, Ontario! Featuring 3 spacious bedrooms and 2.5 bathrooms, this home blends modern style with everyday comfort. The open-concept main floor boasts a feature wall with a cozy fireplace, a chef-inspired kitchen with quartz countertops, stainless steel appliances, and ample cabinetry, plus elegant laminate flooring throughout. Upstairs, you’ll find generously sized bedrooms, including a primary suite with a private ensuite and walk-in closet. The lower level offers additional space, perfect for a home office, workout room, or family area. Located in a prime Paris neighbourhood, this home is surrounded by excellent schools, shopping, restaurants, and nearby workplaces—making it an ideal spot for families and professionals alike. Move-in ready and designed with both style and convenience in mind, this beautiful townhome is waiting for you to call it home! (id:51532)
Tags
| Property Summary |
|---|
| Building |
|---|
| Land |
|---|
| Level | Rooms | Dimensions |
|---|---|---|
| Second level | 2pc Bathroom | Measurements not available |
| Laundry room | Measurements not available | |
| Kitchen | 7'6'' x 13'10'' | |
| Breakfast | 6'9'' x 12'4'' | |
| Great room | 10'4'' x 16'6'' | |
| Third level | 4pc Bathroom | Measurements not available |
| Bedroom | 7'0'' x 12'2'' | |
| Bedroom | 6'11'' x 11'10'' | |
| 3pc Bathroom | Measurements not available | |
| Primary Bedroom | 9'0'' x 15'8'' | |
| Main level | Den | 14'4'' x 14'9'' |
| Features | |||||
|---|---|---|---|---|---|
| Paved driveway | Shared Driveway | Attached Garage | |||
| Dishwasher | Dryer | Refrigerator | |||
| Stove | Washer | Window Coverings | |||
| Central air conditioning | |||||






















