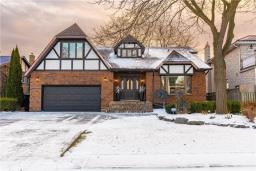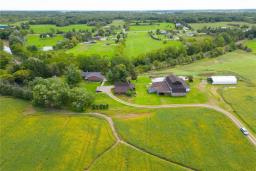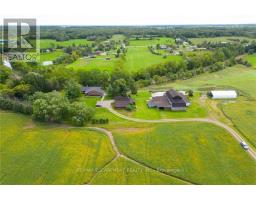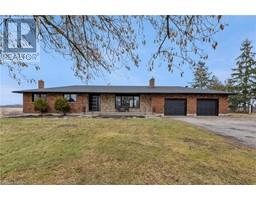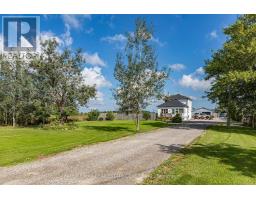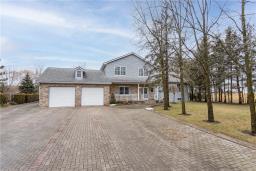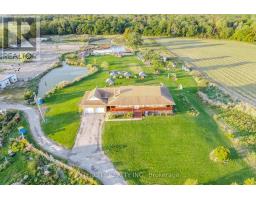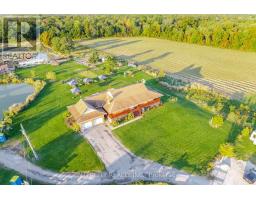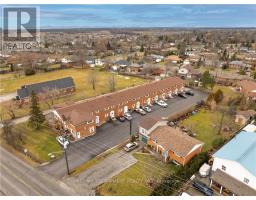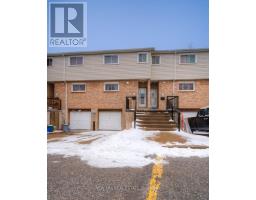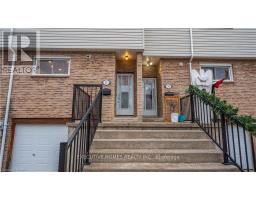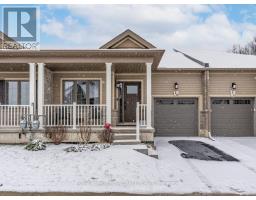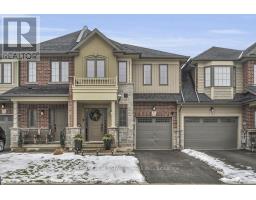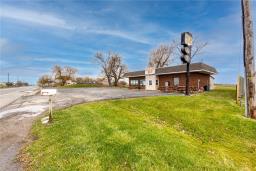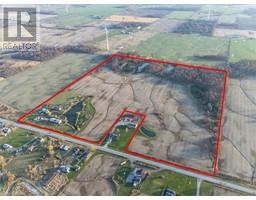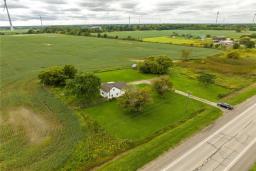22 Jane Street, West Lincoln, Ontario, CA
Address: 22 Jane Street, West Lincoln, Ontario
Summary Report Property
- MKT IDH4160035
- Building TypeHouse
- Property TypeSingle Family
- StatusBuy
- Added10 weeks ago
- Bedrooms4
- Bathrooms2
- Area986 sq. ft.
- DirectionNo Data
- Added On16 Feb 2024
Property Overview
Welcome to this Beautiful & Serene Smithville. Step Inside to Discover this Charming Semi-Detached Raised Ranch with Single Car Garage and Offering the Perfect Blend of Modern Comfort and Classic Appeal with 4 Spacious Bedrooms, 2 Full Bathrooms, and a Fully Finished Basement. Whether You're Hosting Gatherings or Enjoying Quiet Evenings, this Home Offers Endless Possibilities Including; In-Law suite, Home Office, or Teenage Retreat. Situated on a Large Lot, this Property Boasts Plenty of Outdoor Space for Gardening, Entertaining, or Simply Soaking up the Sun. Located in a Beautiful Family Friendly Neighbourhood, this Home is Surrounded by all Major Amenities such as Shopping, Library, Schools, Churches, Wineries and Conservation Areas. Don't Miss Out on this Rare Opportunity and Make Your Dream of Homeownership a Reality! (id:51532)
Tags
| Property Summary |
|---|
| Building |
|---|
| Level | Rooms | Dimensions |
|---|---|---|
| Basement | Utility room | 9' 7'' x 9' 9'' |
| Storage | 6' 2'' x 4' 8'' | |
| Recreation room | 13' 6'' x 26' 5'' | |
| 3pc Bathroom | 9' 4'' x 5' 11'' | |
| Bedroom | 9' 7'' x 16' 4'' | |
| Bedroom | 10' 4'' x 11' 11'' | |
| Ground level | 4pc Bathroom | 8' 6'' x 6' 1'' |
| Bedroom | 8' 9'' x 12' 4'' | |
| Primary Bedroom | 12' '' x 15' '' | |
| Living room | 14' '' x 12' 2'' | |
| Dining room | 12' '' x 10' 3'' | |
| Breakfast | 8' 9'' x 7' 10'' | |
| Kitchen | 8' 9'' x 11' 2'' |
| Features | |||||
|---|---|---|---|---|---|
| Park setting | Park/reserve | Double width or more driveway | |||
| Paved driveway | Level | Carpet Free | |||
| Sump Pump | Automatic Garage Door Opener | Attached Garage | |||
| Central Vacuum | Dishwasher | Dryer | |||
| Refrigerator | Stove | Washer | |||
| Window Coverings | Garage door opener | Central air conditioning | |||







































