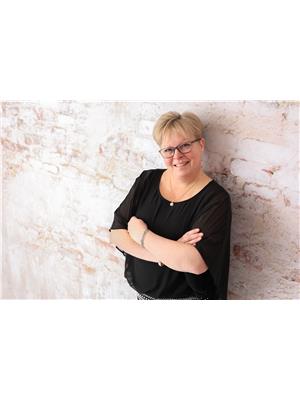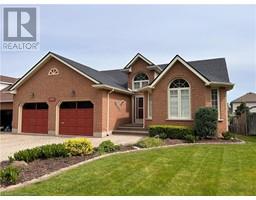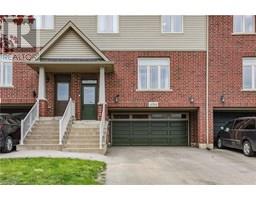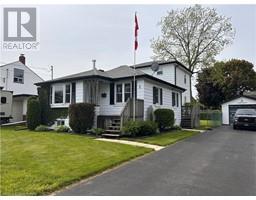2397 PATTERSON Road 056 - West Lincoln, West Lincoln, Ontario, CA
Address: 2397 PATTERSON Road, West Lincoln, Ontario
Summary Report Property
- MKT ID40700214
- Building TypeHouse
- Property TypeSingle Family
- StatusBuy
- Added5 days ago
- Bedrooms5
- Bathrooms2
- Area3398 sq. ft.
- DirectionNo Data
- Added On26 May 2025
Property Overview
Country is calling on this 3.15 Acre Lot! Opportunity awaits for a two family home with full basement in-law suite and basement walkout that overlooks the yard and and large pond! The kids can fish in the pond all summer and then skate on the pond in the winter! Great sized home with 3+2 bedrooms and 2 full bathrooms. Room to spread out with eat in kitchen, formal dining and living room with large main floor family room with two fireplaces. Lower level offers private entrance additional kitchen 2 good sized bedrooms, and large living area. Ready and waiting 20' x 30' Barn/Shop with overhang offers numerous opportunities! Come enjoy the country life where you can have a small Hobby Farm where there is currently a fenced in area for a few animals. Updates Hot Water Heater owned. Smithville is easy access to the Hamilton and the Red Hill Expressway or short drive to the QEW. (id:51532)
Tags
| Property Summary |
|---|
| Building |
|---|
| Land |
|---|
| Level | Rooms | Dimensions |
|---|---|---|
| Basement | Utility room | 7'11'' x 8'8'' |
| Laundry room | 9'3'' x 13'8'' | |
| 4pc Bathroom | 4'11'' x 9'5'' | |
| Bedroom | 9'8'' x 17'0'' | |
| Bedroom | 11'4'' x 13'7'' | |
| Kitchen | 13'3'' x 14'6'' | |
| Recreation room | 20'4'' x 30'5'' | |
| Main level | 4pc Bathroom | Measurements not available |
| Bedroom | 9'9'' x 9'0'' | |
| Bedroom | 11'0'' x 10'2'' | |
| Primary Bedroom | 13'3'' x 11'11'' | |
| Family room | 20'9'' x 20'11'' | |
| Kitchen | 13'3'' x 14'4'' | |
| Dining room | 13'10'' x 9'10'' | |
| Living room | 13'3'' x 14'6'' |
| Features | |||||
|---|---|---|---|---|---|
| Paved driveway | Country residential | Sump Pump | |||
| Automatic Garage Door Opener | In-Law Suite | Attached Garage | |||
| Central Vacuum | Dryer | Refrigerator | |||
| Stove | Washer | Window Coverings | |||
| Garage door opener | Central air conditioning | ||||














































