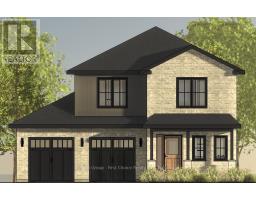160 JAMES STREET, West Perth (Mitchell), Ontario, CA
Address: 160 JAMES STREET, West Perth (Mitchell), Ontario
Summary Report Property
- MKT IDX12323766
- Building TypeHouse
- Property TypeSingle Family
- StatusBuy
- Added3 days ago
- Bedrooms2
- Bathrooms1
- Area700 sq. ft.
- DirectionNo Data
- Added On24 Aug 2025
Property Overview
Charming & Updated Bungalow on an Oversized Lot! This cute and cozy bungalow sits on an extra-wide, extra-deep lot offering fantastic potential for future additions, a garage, or just extra space to enjoy. Step onto the welcoming covered front porch and into a move-in-ready home that's been thoughtfully updated from top to bottom. The front room is perfect as a cozy single bedroom, home office, or flex space. The elegant 3-piece bathroom has been completely renovated, along with a stunning new kitchen with Pantry and dining area. You'll also find an updated main floor laundry and a bright, modernized primary bedroom tucked at the back of the home. Enjoy outdoor living on the new side deck and spacious poured concrete patio ideal for relaxing or entertaining. The partially fenced backyard features a brand-new storage shed and plenty of space to play or garden. Complete with Greener Homes Energy Updates for improved efficiency and comfort. There's truly nothing left to do but move in and enjoy! Call your REALTOR today to book a private showing! (id:51532)
Tags
| Property Summary |
|---|
| Building |
|---|
| Land |
|---|
| Level | Rooms | Dimensions |
|---|---|---|
| Main level | Living room | 4.67 m x 4.24 m |
| Dining room | 2.62 m x 2.18 m | |
| Kitchen | 4.47 m x 2.97 m | |
| Bedroom | 3.53 m x 2.9 m | |
| Bedroom | 2.67 m x 2.31 m | |
| Laundry room | 3.25 m x 1.91 m | |
| Bathroom | 3.25 m x 1.91 m |
| Features | |||||
|---|---|---|---|---|---|
| Irregular lot size | Sump Pump | No Garage | |||
| Water Heater | Dryer | Stove | |||
| Washer | Refrigerator | Central air conditioning | |||
| Fireplace(s) | |||||


























































