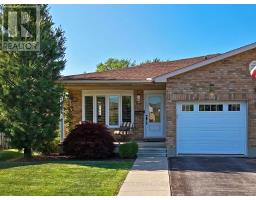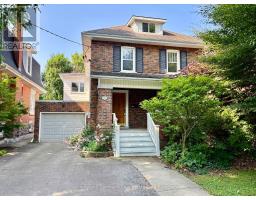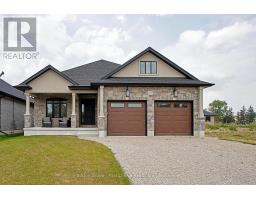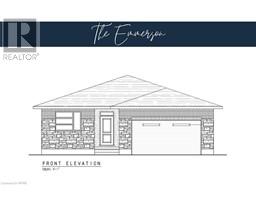11 WARWICK ROAD, Stratford, Ontario, CA
Address: 11 WARWICK ROAD, Stratford, Ontario
Summary Report Property
- MKT IDX12359792
- Building TypeHouse
- Property TypeSingle Family
- StatusBuy
- Added1 weeks ago
- Bedrooms3
- Bathrooms1
- Area700 sq. ft.
- DirectionNo Data
- Added On22 Aug 2025
Property Overview
Charming brick bungalow on a quiet street, perfect for families or first-time buyers! Enjoy morning coffee on the covered front porch and take advantage of the concrete driveway with parking for 3 vehicles. The fully fenced backyard offers privacy and space to relax, with a walkout to the deck and pergola directly accessible from one of the main floors 3 bedrooms. (one bedroom currently being used an an office) Inside, the cozy living room features a large window (new window being installed in 2025), while the eat-in kitchen comes complete with stainless steel appliances. The updated 4-piece bathroom (2024) adds modern comfort, and the finished basement offers a spacious rec room, laundry area, and plenty of storage. Other key updates include a new furnace, A/C, and sump pump (2018), and a new backyard fence (2025) and no rentals as hot water tank and water softener are owned. Close to parks and local amenities. Don't miss out call your REALTOR today to book a viewing! (id:51532)
Tags
| Property Summary |
|---|
| Building |
|---|
| Land |
|---|
| Level | Rooms | Dimensions |
|---|---|---|
| Basement | Laundry room | 6.38 m x 2.33 m |
| Recreational, Games room | 3.87 m x 8.11 m | |
| Other | 3.27 m x 3.04 m | |
| Utility room | 4.65 m x 4.78 m | |
| Main level | Bathroom | 1.59 m x 2.51 m |
| Bedroom | 2.76 m x 3.58 m | |
| Kitchen | 3.27 m x 4.76 m | |
| Living room | 3.45 m x 5.53 m | |
| Office | 2.78 m x 3.16 m | |
| Primary Bedroom | 3.83 m x 2.7 m |
| Features | |||||
|---|---|---|---|---|---|
| Lighting | Sump Pump | No Garage | |||
| Water Heater | Water softener | Dishwasher | |||
| Dryer | Microwave | Hood Fan | |||
| Stove | Washer | Refrigerator | |||
| Central air conditioning | |||||






































































