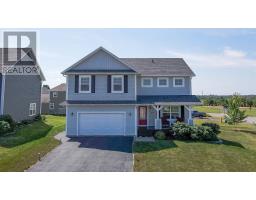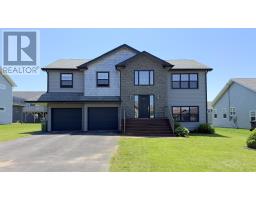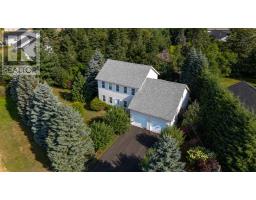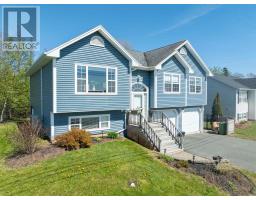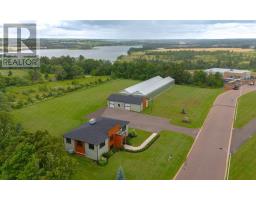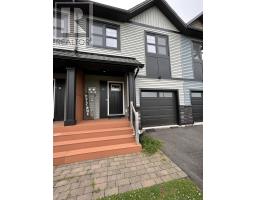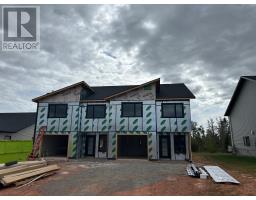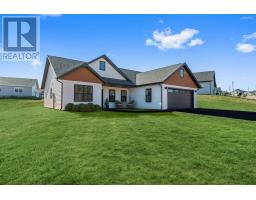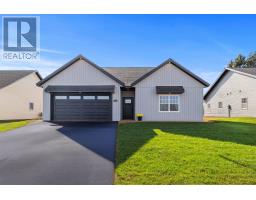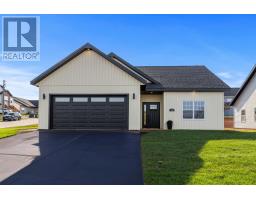3 Wisteria Avenue, West Royalty, Prince Edward Island, CA
Address: 3 Wisteria Avenue, West Royalty, Prince Edward Island
Summary Report Property
- MKT ID202522179
- Building TypeHouse
- Property TypeSingle Family
- StatusBuy
- Added5 weeks ago
- Bedrooms4
- Bathrooms2
- Area1954 sq. ft.
- DirectionNo Data
- Added On03 Sep 2025
Property Overview
Allow me to present to you 3 Wisteria Ave, a beautifully maintained and generously sized home that would be perfect for a growing family. It offers four bedrooms, two bathrooms, and nearly 2000 square feet of living space. Situated in the desirable West Royalty community of Charlottetown, this home is located on a meticulously maintained corner lot that backs onto a community green space, complete with a playground for children. Furthermore, the public elementary school is conveniently located across the green space, allowing you to easily observe your children as they walk to and from school. The exterior of the home features stone accents, and the yard boasts mature gardens, enhancing its curb appeal. Upon entering, you will be welcomed by a spacious, inviting tiled foyer with dual coat closets and high ceilings. The upper level features a large, open-concept kitchen, living room, and dining room, all finished with hardwood and ceramic floors, and opening onto a large deck, ideal for outdoor gatherings. The main floor also includes three bedrooms, one of which is the master bedroom with a Jack 'n Jill bathroom. The lower level offers a large rec room, the fourth bedroom, a second bathroom with laundry facilities, and access to the attached double garage with a separate entrance. Please note that all measurements are approximate and should be verified by the purchaser if necessary. Additional photos will be available soon. (id:51532)
Tags
| Property Summary |
|---|
| Building |
|---|
| Level | Rooms | Dimensions |
|---|---|---|
| Lower level | Bath (# pieces 1-6) | 8x11 |
| Recreational, Games room | 11.6x14.6 | |
| Bedroom | 10.4x11.6 | |
| Laundry / Bath | 12.3x6 | |
| Main level | Foyer | 9x7 |
| Eat in kitchen | 20.7x13 | |
| Living room | 15x13 | |
| Bedroom | 12.6x11.4 | |
| Bedroom | 10.6x11 | |
| Bedroom | 10.4x11 |
| Features | |||||
|---|---|---|---|---|---|
| Attached Garage | Stove | Dryer | |||
| Washer | Microwave Range Hood Combo | Refrigerator | |||








