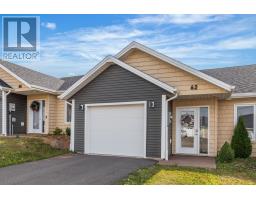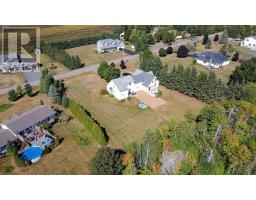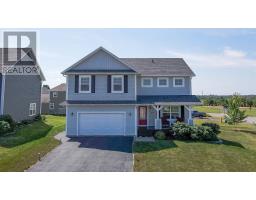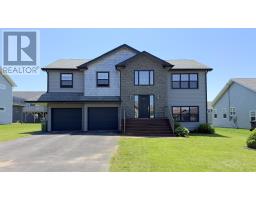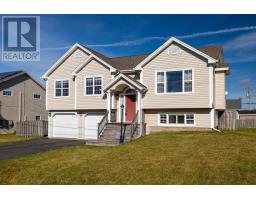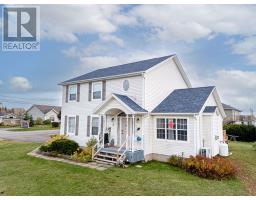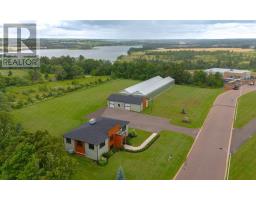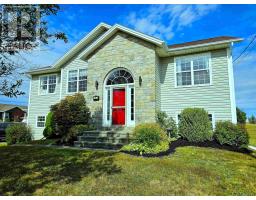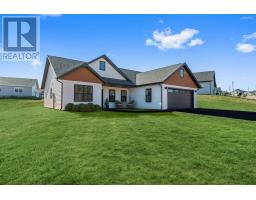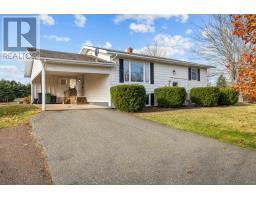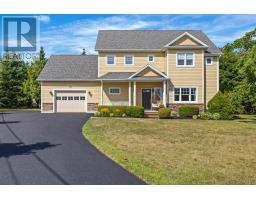31 Parricus Mead Drive, West Royalty, Prince Edward Island, CA
Address: 31 Parricus Mead Drive, West Royalty, Prince Edward Island
Summary Report Property
- MKT ID202520061
- Building TypeHouse
- Property TypeSingle Family
- StatusBuy
- Added8 weeks ago
- Bedrooms4
- Bathrooms4
- Area2868 sq. ft.
- DirectionNo Data
- Added On29 Sep 2025
Property Overview
Welcome to 31 Parricus Mead Drive! This exceptional home is located in the highly sought-after West Royalty community, offering the perfect blend of modern living and natural charm. Boasting over 2,800 sq. ft. of living space, this property features 4 spacious bedrooms, 4 full bathrooms, and an attached double heated garage. Main Floor The main floor welcomes you with a bright family room, seamlessly connected to the dining area, which opens onto a backyard deck?perfect for enjoying the beautifully landscaped, private garden, mature trees, and expansive yard. It?s a tranquil setting ideal for outdoor entertaining or evening relaxation under the stars. A generous kitchen is complemented by an adjacent large living room. A full bathroom/laundry room completes this level. Large windows throughout flood the home with natural light, and abundant storage space is available across all levels. Second Floor Upstairs, you'll find a stunning primary suite complete with a private ensuite and walk-in closet. Three additional bright and well-proportioned bedrooms share a full bathroom, making this layout ideal for families. Basement features a spacious family room, a huge entertainment/media room, and another full bathroom?perfect for guests, a home gym, or movie nights. Recent Updates (Last 5 Years) water softener system (2020) ? New refrigerator (2021) ? New sump pump (2022) ? New basement flooring (2022) ? New front door (2023) New heat pump (2023) ? New roof (2024) ? New paved driveway (2024) ? New dishwasher (2024) ? Newly changed fiber-glass oil tank 2025 ? New toilet in the primary ensuite (2025) ? Full interior repaint (2025) This home has been meticulously maintained and thoughtfully updated?just move in and enjoy! 31 Parricus Mead Drive is a rare opportunity to enjoy elegant, city living with the serenity of the countryside?a true gem that must be seen to be fully appreciated. All measurements are approximate and sh (id:51532)
Tags
| Property Summary |
|---|
| Building |
|---|
| Level | Rooms | Dimensions |
|---|---|---|
| Second level | Primary Bedroom | 16x13 |
| Ensuite (# pieces 2-6) | 5x7 | |
| Storage | 8x4 | |
| Bedroom | 9.3x9.4 | |
| Bedroom | 11x9.7 | |
| Bedroom | 20.9x13 | |
| Bath (# pieces 1-6) | 7x8 | |
| Basement | Recreational, Games room | 15x13.4 |
| Family room | 26.8x10.3 | |
| Bath (# pieces 1-6) | 5.8x7 | |
| Main level | Living room | 21x13 |
| Kitchen | 16x10.7 | |
| Dining room | 12x10.7 | |
| Family room | 12.6x14 | |
| Laundry / Bath | 6x7.5 |
| Features | |||||
|---|---|---|---|---|---|
| Treed | Wooded area | Paved driveway | |||
| Sump Pump | Attached Garage | Stove | |||
| Dishwasher | Dryer | Washer | |||
| Refrigerator | Air exchanger | ||||




















































