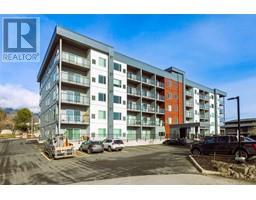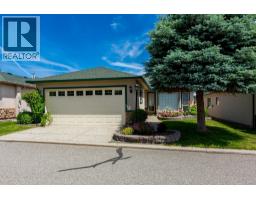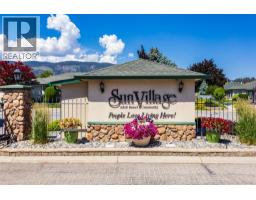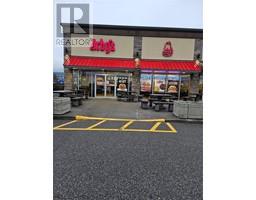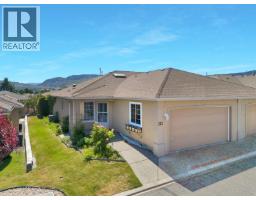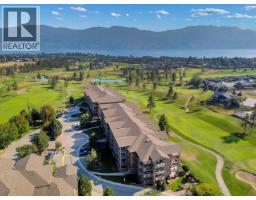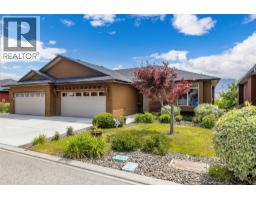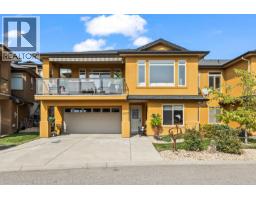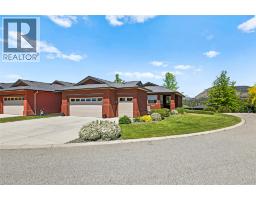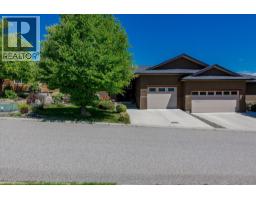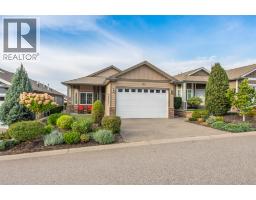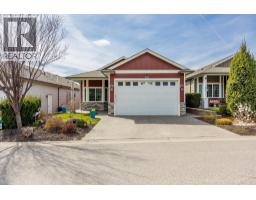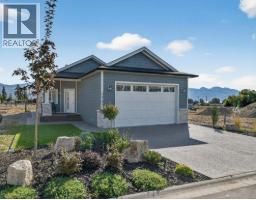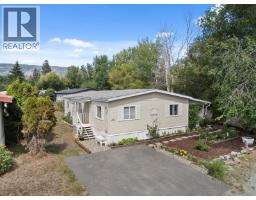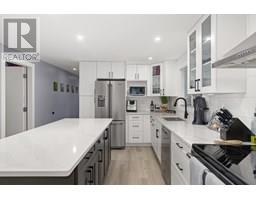2067 Mallard Drive Westbank Centre, Westbank, British Columbia, CA
Address: 2067 Mallard Drive, Westbank, British Columbia
Summary Report Property
- MKT ID10359604
- Building TypeManufactured Home
- Property TypeSingle Family
- StatusBuy
- Added8 weeks ago
- Bedrooms3
- Bathrooms2
- Area1555 sq. ft.
- DirectionNo Data
- Added On11 Oct 2025
Property Overview
Welcome to 2067 Mallard Drive — a warm, inviting 3-bedroom home in the sought-after 45+ Sage Creek community of West Kelowna. Bright and thoughtfully designed, this residence features a spacious open-concept layout with quality finishes throughout, including quartz countertops, stainless steel appliances with a gas range, and durable laminate and vinyl flooring. Enjoy quiet mornings or summer barbecues on the private patio, while additional features such as a double-car garage with driveway parking, crawl space for extra storage, and a spacious laundry area add comfort and convenience. Just minutes from Okanagan Lake for beaches, boating, and shoreline walks. A golf course sits right across the street, local trails are nearby, and renowned wineries like Mission Hill and Quails’ Gate are within easy reach. Shopping, dining, and healthcare in Kelowna are only 10 minutes away. Residents of Sage Creek also enjoy access to the community’s amenities centre — and with no Property Transfer Tax, this home is a great move in every sense. (id:51532)
Tags
| Property Summary |
|---|
| Building |
|---|
| Level | Rooms | Dimensions |
|---|---|---|
| Main level | Bedroom | 10'11'' x 11'9'' |
| Primary Bedroom | 14'4'' x 17'3'' | |
| Living room | 13' x 16'4'' | |
| Laundry room | 7'9'' x 7'1'' | |
| Kitchen | 8'7'' x 16'6'' | |
| Foyer | 10'8'' x 9'3'' | |
| Dining room | 10'11'' x 16'7'' | |
| Bedroom | 10'11'' x 12'8'' | |
| 4pc Ensuite bath | 9'6'' x 7' | |
| 3pc Bathroom | 5'11'' x 8'2'' |
| Features | |||||
|---|---|---|---|---|---|
| Central island | Balcony | Oversize | |||
| Range | Refrigerator | Dishwasher | |||
| Dryer | Cooktop - Gas | Microwave | |||
| Hood Fan | Washer & Dryer | Central air conditioning | |||







































