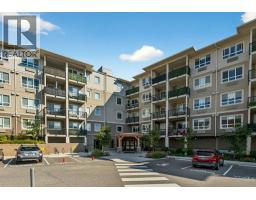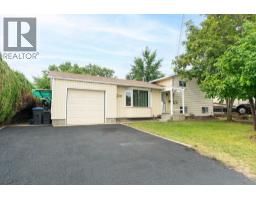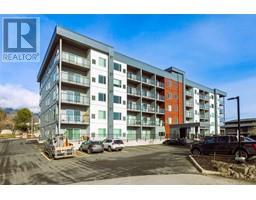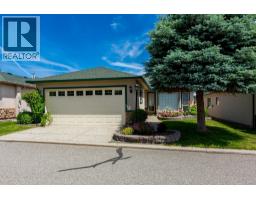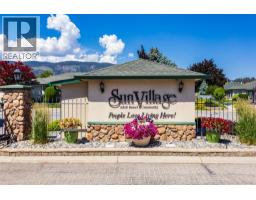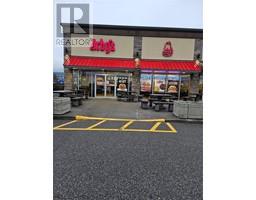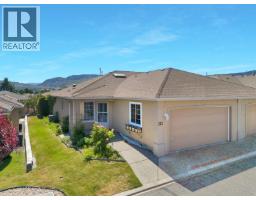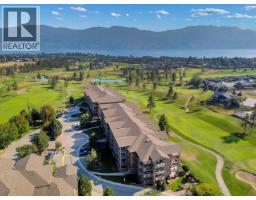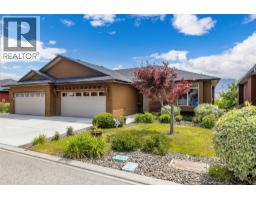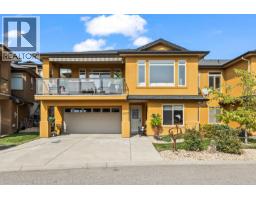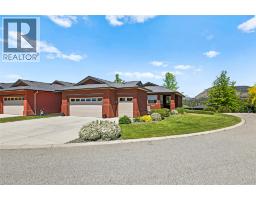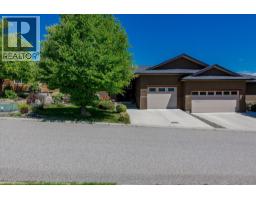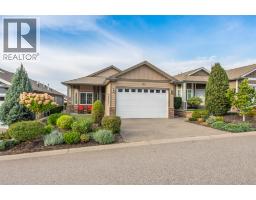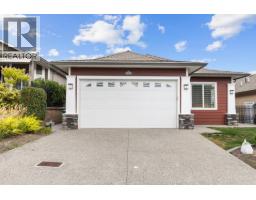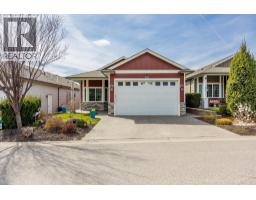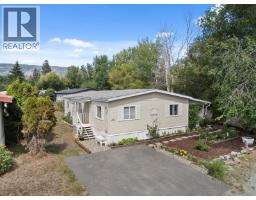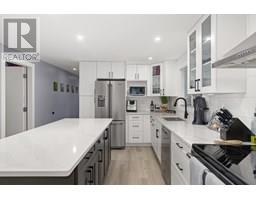3763 St. James Drive Westbank Centre, Westbank, British Columbia, CA
Address: 3763 St. James Drive, Westbank, British Columbia
2 Beds2 Baths1080 sqftStatus: Buy Views : 622
Price
$569,900
Summary Report Property
- MKT ID10365729
- Building TypeManufactured Home
- Property TypeSingle Family
- StatusBuy
- Added8 weeks ago
- Bedrooms2
- Bathrooms2
- Area1080 sq. ft.
- DirectionNo Data
- Added On13 Oct 2025
Property Overview
Welcome to The Vintage – West Kelowna’s newest 45+ lifestyle community! This immaculate 2024 built! 2 bed, 2 bath home is move-in ready with a long list of UPGRADES: LG appliances, engineered hardwood, heated bathroom floors, Level 2 EV charger, extended sidewalk, and a fully fenced professionally landscaped yard. Enjoy 9’ ceilings, on-demand hot water, and a spacious double garage. Located along the Westside Wine Trail — close to wineries, golf, beaches, restaurants, and more. The $525/month fee includes a 125-year prepaid lease, snow removal, street cleaning, landscaping, and lighting — all managed on-site. No GST or Property Transfer Tax. Book your showing today! (id:51532)
Tags
| Property Summary |
|---|
Property Type
Single Family
Building Type
Manufactured Home
Storeys
1
Square Footage
1080 sqft
Community Name
The Vintage
Title
Leasehold
Neighbourhood Name
Westbank Centre
Land Size
0.1 ac|under 1 acre
Built in
2024
Parking Type
Attached Garage(2)
| Building |
|---|
Bathrooms
Total
2
Interior Features
Appliances Included
Refrigerator, Dishwasher, Dryer, Range - Electric, Microwave, Washer
Flooring
Hardwood, Tile
Basement Type
Crawl space
Building Features
Features
Central island
Square Footage
1080 sqft
Fire Protection
Smoke Detector Only
Heating & Cooling
Cooling
Central air conditioning
Heating Type
Forced air, See remarks
Utilities
Utility Sewer
Municipal sewage system
Water
Municipal water
Exterior Features
Exterior Finish
Stone, Other
Neighbourhood Features
Community Features
Pets Allowed, Seniors Oriented
Maintenance or Condo Information
Maintenance Fees
$525 Monthly
Maintenance Fees Include
Pad Rental
Parking
Parking Type
Attached Garage(2)
Total Parking Spaces
4
| Land |
|---|
Lot Features
Fencing
Fence
| Level | Rooms | Dimensions |
|---|---|---|
| Main level | Laundry room | 9' x 5'6'' |
| Other | 21'0'' x 19'2'' | |
| Kitchen | 9'11'' x 11'3'' | |
| Living room | 18'0'' x 12'7'' | |
| 4pc Ensuite bath | Measurements not available | |
| Other | 5'0'' x 8'0'' | |
| Primary Bedroom | 12'5'' x 9'11'' | |
| 4pc Bathroom | Measurements not available | |
| Bedroom | 8'11'' x 12'10'' | |
| Foyer | 8'9'' x 6' |
| Features | |||||
|---|---|---|---|---|---|
| Central island | Attached Garage(2) | Refrigerator | |||
| Dishwasher | Dryer | Range - Electric | |||
| Microwave | Washer | Central air conditioning | |||



































