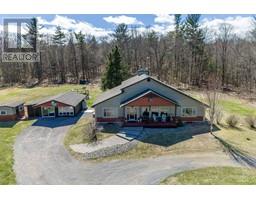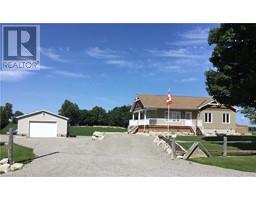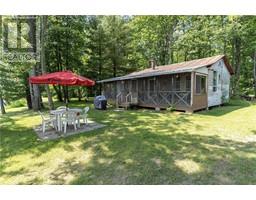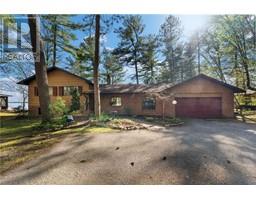355 GREENWAY DRIVE LaPasse, Westmeath, Ontario, CA
Address: 355 GREENWAY DRIVE, Westmeath, Ontario
Summary Report Property
- MKT ID1366208
- Building TypeHouse
- Property TypeSingle Family
- StatusBuy
- Added12 weeks ago
- Bedrooms1
- Bathrooms1
- Area0 sq. ft.
- DirectionNo Data
- Added On16 Feb 2024
Property Overview
Discover your dream home. Embrace the allure of a newly built, well-constructed retreat perched high on a peak, offering breathtaking views of the Ottawa River. This Luxury four-season haven boasts high ceilings, huge windows, high-end smudge-proof slate kitchen appliances, and an open-concept living space that bathes in natural light, bringing the beauty of the surrounding tall pines, cedar, and oak trees indoors. Enjoy the warmth of a brand-new Regency wood stove and the convenience of a radiant in-floor heating system throughout the home. The metal roof ensures durability, while the additional 100 amps provide ample power for all your needs. Experience unparalleled efficiency and affordability in this nature enthusiast's paradise, where every day feels like a serene escape from the ordinary. This property offers the perfect setting for evenings around the bonfire and stargazing. Embrace this chance to capture the essence of a life where comfort and natural wonder intertwine. (id:51532)
Tags
| Property Summary |
|---|
| Building |
|---|
| Land |
|---|
| Level | Rooms | Dimensions |
|---|---|---|
| Main level | Living room | 16'6" x 14'0" |
| Kitchen | 16'6" x 9'0" | |
| Utility room | 8'0" x 6'6" | |
| Primary Bedroom | 14'0" x 14'6" | |
| 4pc Bathroom | 8'0" x 8'0" |
| Features | |||||
|---|---|---|---|---|---|
| Park setting | Private setting | Gravel | |||
| Refrigerator | Dishwasher | Dryer | |||
| Microwave Range Hood Combo | Stove | Washer | |||
| None | Air exchanger | ||||




































