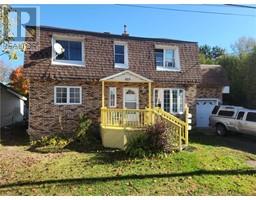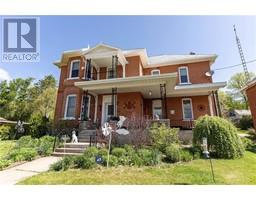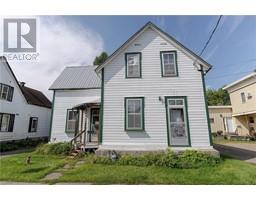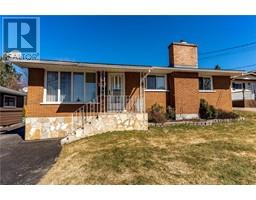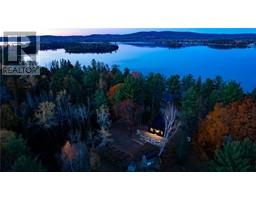178 PURPLE FINCH TRAIL Pleasant Valley Creek, Westmeath, Ontario, CA
Address: 178 PURPLE FINCH TRAIL, Westmeath, Ontario
Summary Report Property
- MKT ID1363324
- Building TypeHouse
- Property TypeSingle Family
- StatusBuy
- Added30 weeks ago
- Bedrooms3
- Bathrooms1
- Area0 sq. ft.
- DirectionNo Data
- Added On02 Oct 2023
Property Overview
Tranquility awaits YOU & your family at 178 Purple Finch Trail on the shores of the Ottawa River. This captivating 16 acre property has over 2000 feet of Ottawa River waterfrontage!!! The cottage is a very cute 3 bed 1 bath bungalow, with an open concept floor plan, and river views from every angle. Updated white country kitchen with island, MASSIVE screened in covered porch, bathroom is a 3 piece with stand up shower. The property has some additional outbuildings for storage options, and even its own on site boat launch into the bay. The property is naturally split by Pleasant Valley creek thus allowing for endless potential for possibly severances and or development opportunities. Outstanding Fishing, swimming & world class white water kayaking and rafting is literally right at your fingertips. The cottage comes furnished, turn key ready to go so don't waste time act now before YOU miss out on making summertime memories! No VTB being offered. (id:51532)
Tags
| Property Summary |
|---|
| Building |
|---|
| Land |
|---|
| Level | Rooms | Dimensions |
|---|---|---|
| Main level | Kitchen | 10'6" x 13'0" |
| Living room | 10'6" x 18'4" | |
| 3pc Bathroom | 8'2" x 4'10" | |
| Bedroom | 8'2" x 7'11" | |
| Bedroom | 8'2" x 9'2" | |
| Bedroom | 8'2" x 8'0" | |
| Porch | 31'8" x 7'10" |
| Features | |||||
|---|---|---|---|---|---|
| Acreage | Private setting | Flat site | |||
| Oversize | Refrigerator | Stove | |||
| Wall unit | |||||

























