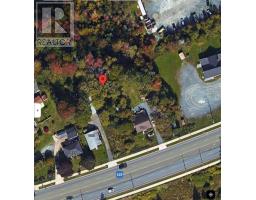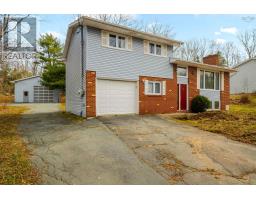253 Salmon River Drive, Westphal, Nova Scotia, CA
Address: 253 Salmon River Drive, Westphal, Nova Scotia
Summary Report Property
- MKT ID202516166
- Building TypeHouse
- Property TypeSingle Family
- StatusBuy
- Added1 weeks ago
- Bedrooms2
- Bathrooms1
- Area1300 sq. ft.
- DirectionNo Data
- Added On08 Jul 2025
Property Overview
Welcome to your new home at 253 Salmon River Drive. This wonderful, very well maintained 1.5 storey home is located on a private, family-friendly area of Westphal.This huge nearly 11,000 square foot lot boasts a wooded landscaped yard, gardens and enough room to build that roomy garage for your vehicles and storage needs. The home has two front and rear decks, with the rear, freshly stained and a pergola overtop a comfy hotub. Inside you will find an inviting living room w/fireplace with a picturesque window allowing for plenty of natural lighting inside, leading into an updated kitchen with subway backsplash tile, updated appliances and a dining room perfect for entertaining family and friends. Also on this level you will see a fully updated bathroom, w/porcelain tile, beautiful vanity and countertop with new shower and a space to freshen up while equipped with large sliding patio doors to the rear deck. Upstairs has two cozy bedrooms w/new Vinyl plank flooring and plenty of closet space and downstairs you will find a large rec room, gym, and enough space to convert the current rec room area into a 3 rd bedroom if required. Also, a laundry room w/storage and a walkout and utility with a newer backup furnace alongside your primary ducted heatpump system. Many more updates include, but are not limited to: New vinyl windows (2018) Patio doors (2021) Walkout door (2024) 14 X 10 shed. Roof is in great condition (2011) Book your private viewing with your Realtor® today! (id:51532)
Tags
| Property Summary |
|---|
| Building |
|---|
| Level | Rooms | Dimensions |
|---|---|---|
| Second level | Primary Bedroom | 12.3x9.4 |
| Bedroom | 12.2x9.3 | |
| Basement | Recreational, Games room | 9x12 |
| Other | 15.5x10.8 | |
| Utility room | 8x8.8 | |
| Main level | Living room | 16.5x11.7 |
| Kitchen | 8.3x8 | |
| Bath (# pieces 1-6) | 6.6x11.6 | |
| Dining room | 8.8x8.3 |
| Features | |||||
|---|---|---|---|---|---|
| Treed | Level | Gazebo | |||
| Hot Tub | Heat Pump | ||||























































