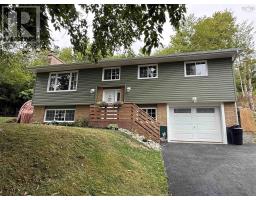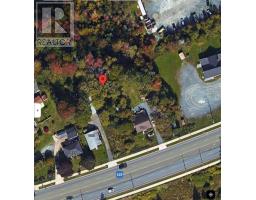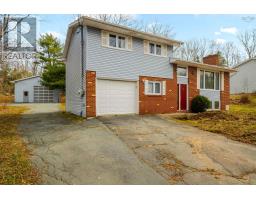26 Giberson Drive, Westphal, Nova Scotia, CA
Address: 26 Giberson Drive, Westphal, Nova Scotia
5 Beds2 Baths2058 sqftStatus: Buy Views : 635
Price
$609,900
Summary Report Property
- MKT ID202522854
- Building TypeHouse
- Property TypeSingle Family
- StatusBuy
- Added1 weeks ago
- Bedrooms5
- Bathrooms2
- Area2058 sq. ft.
- DirectionNo Data
- Added On02 Oct 2025
Property Overview
Welcome to 26 Giberson Drive, Westphal! This 4/5 bedroom, 2 bath beautiful property is located on a very large privacy lot in Linwood Estates. Pride of ownership is very evident in this property. Gleaming hardwood floors in living room, kitchen, office and hallway. There is a spacious eat in kitchen, large bay window in living room, master bedroom with walk-in closet and jet tub in main bath. This property has a kitchen floor vacuum, two heat pumps, oil hot water, furnace, fibreglass oil tank, large 16 x 12 shed and a double car garage with huge paved driveway for plenty of parking. Enjoy a very private setting all around property with a gorgeous backyard. Close to all amenities, including Titans Gym which is a short walk away! (id:51532)
Tags
| Property Summary |
|---|
Property Type
Single Family
Building Type
House
Storeys
1
Square Footage
2058 sqft
Community Name
Westphal
Title
Freehold
Land Size
0.6907 ac
Built in
1992
Parking Type
Garage,Attached Garage,Paved Yard
| Building |
|---|
Bedrooms
Above Grade
3
Below Grade
2
Bathrooms
Total
5
Interior Features
Appliances Included
Dishwasher
Flooring
Carpeted, Hardwood, Laminate, Vinyl
Basement Features
Walk out
Basement Type
Full (Finished)
Building Features
Features
Treed, Level
Foundation Type
Poured Concrete
Style
Detached
Square Footage
2058 sqft
Total Finished Area
2058 sqft
Structures
Shed
Heating & Cooling
Cooling
Heat Pump
Utilities
Utility Sewer
Septic System
Water
Municipal water
Exterior Features
Exterior Finish
Brick, Vinyl
Neighbourhood Features
Community Features
Recreational Facilities, School Bus
Amenities Nearby
Golf Course, Public Transit, Place of Worship
Parking
Parking Type
Garage,Attached Garage,Paved Yard
| Level | Rooms | Dimensions |
|---|---|---|
| Basement | Primary Bedroom | 15.1 x 14.8 |
| Bedroom | 10.7 x 8.11 | |
| Bath (# pieces 1-6) | 3 Piece | |
| Laundry room | 10.4 x 7.6 | |
| Recreational, Games room | 18.5 x 11.11 | |
| Utility room | 16.10 x 8.6 | |
| Main level | Living room | 14.9 x 13.1 |
| Kitchen | 19 x 11.7 | |
| Bedroom | 9.7 x 7.9 | |
| Bedroom | 13 x 11.7 | |
| Bedroom | 13 x 8.7 | |
| Bath (# pieces 1-6) | 4 Piece |
| Features | |||||
|---|---|---|---|---|---|
| Treed | Level | Garage | |||
| Attached Garage | Paved Yard | Dishwasher | |||
| Walk out | Heat Pump | ||||























































