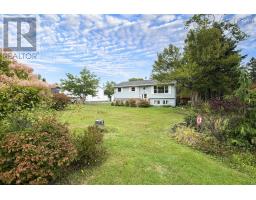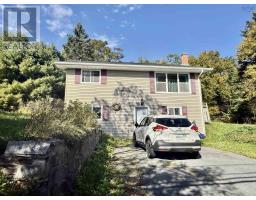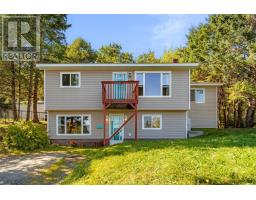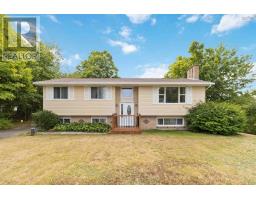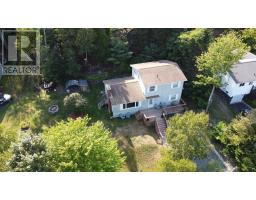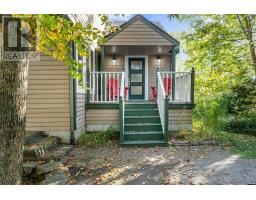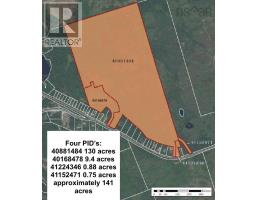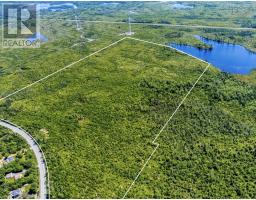37 Echo Forest Drive, Lake Echo, Nova Scotia, CA
Address: 37 Echo Forest Drive, Lake Echo, Nova Scotia
Summary Report Property
- MKT ID202522116
- Building TypeHouse
- Property TypeSingle Family
- StatusBuy
- Added21 weeks ago
- Bedrooms4
- Bathrooms2
- Area1700 sq. ft.
- DirectionNo Data
- Added On06 Oct 2025
Property Overview
Welcome to 37 Echo Forest Drive! Dont miss out on this very well kept split entry home with attached garage located in a quiet area of Lake Echo. This 4 bedroom, 1 1/2 bath property has an open concept throughout main level with 3 bedrooms upstairs, and 1 downstairs. Both bathrooms updated in 2025. Custom blinds installed in 2025 in main level bedrooms. There have been many upgrades over the last several years, including windows, electrical, roof, shingles, heat pumps, rebuilt chimney. The kitchen and laundry room have been upgraded in 2025. Large space downstairs with cozy woodstove in rec room. Propane boiler heating system new in 2023. New garage door and opener with Bluetooth capability in 2025. Backyard has private setting with refinished decks all done in 2025. New ceiling tiles in laundry room 2025. Paved private driveway with incline. Close to all amenities and only minutes to Dartmouth, this is one you won't want to miss! (id:51532)
Tags
| Property Summary |
|---|
| Building |
|---|
| Level | Rooms | Dimensions |
|---|---|---|
| Basement | Bedroom | 11 x 5 |
| Recreational, Games room | 21 X 13 | |
| Laundry room | 8 X 5 | |
| Bath (# pieces 1-6) | 2 Piece | |
| Main level | Primary Bedroom | 11.8 x 10.4 |
| Bedroom | 13.2 x 10.2 | |
| Bedroom | 9/9 x 8.1 | |
| Kitchen | 11.5 x 10.5 | |
| Dining room | 10.4 x 9.5 | |
| Living room | 15 x 13 | |
| Bath (# pieces 1-6) | 4 Piece |
| Features | |||||
|---|---|---|---|---|---|
| Treed | Sloping | Garage | |||
| Paved Yard | Dishwasher | Microwave | |||
| Walk out | Heat Pump | ||||












































