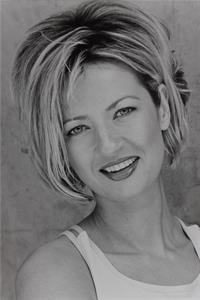49 MOUNTAIN ROAD, Westport, Ontario, CA
Address: 49 MOUNTAIN ROAD, Westport, Ontario
Summary Report Property
- MKT IDX12251169
- Building TypeHouse
- Property TypeSingle Family
- StatusBuy
- Added5 days ago
- Bedrooms3
- Bathrooms2
- Area1100 sq. ft.
- DirectionNo Data
- Added On25 Aug 2025
Property Overview
This tranquil Westport 3 bedroom bungalow is situated on beautiful Sand Lake. Nestled amongst mature trees and a small orchard, this expansive property features a bright and functional floorplan for your living space and a wonderful barn (11.40m'sx11.70m's) out back with access from the side street, making it perfect for vehicles, a workshop, tools, and much more. Hidden Dog Watch system, high speed fiber internet, standby Koehler generator are all extra features of this property plus 2 additional sheds allows for storage of your yard equipment and water toys. Enjoy a leisurely stroll to the waterfront dock, where you can watch the waves ripple while taking in the sights around you. Boat launch is only a minute away. Want to walk into town? No problem! The winery is just a stone's throw away and the beach as well! Large principal rooms with beautiful views over Foley Mountain and Sand Lake. A true gardener's delight with the sprawling yard space to play in and be creative. Out back in the gazebo you can listen to the sounds of the babbling pond while admiring the gardens and listening to the birds. A true sanctuary, this property holds incredible potential to transform into your dream waterfront home with very little left to do! (id:51532)
Tags
| Property Summary |
|---|
| Building |
|---|
| Level | Rooms | Dimensions |
|---|---|---|
| Basement | Recreational, Games room | 10.36 m x 3.04 m |
| Utility room | 2.74 m x 3.351 m | |
| Main level | Living room | 5.48 m x 3.04 m |
| Family room | 5.79 m x 4.57 m | |
| Kitchen | 3.96 m x 3.65 m | |
| Dining room | 3.35 m x 3.96 m | |
| Bedroom | 3.65 m x 3.65 m | |
| Bedroom 2 | 3.35 m x 2.74 m | |
| Bedroom 3 | 3.65 m x 2.74 m | |
| Bathroom | 2.13 m x 2.17 m | |
| Bathroom | 0.91 m x 1.21 m | |
| Laundry room | 3.04 m x 0.914 m |
| Features | |||||
|---|---|---|---|---|---|
| Level lot | Irregular lot size | Flat site | |||
| Dry | Level | Detached Garage | |||
| Garage | Dishwasher | Dryer | |||
| Microwave | Stove | Washer | |||
| Refrigerator | Central air conditioning | Fireplace(s) | |||
















































