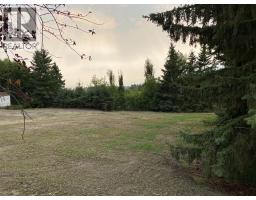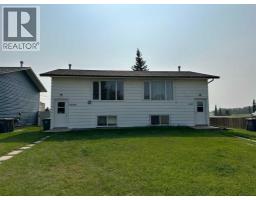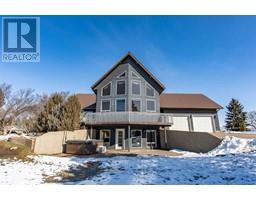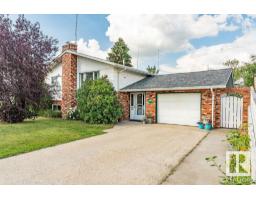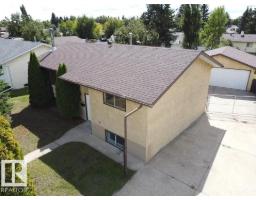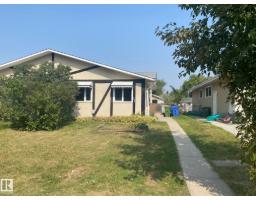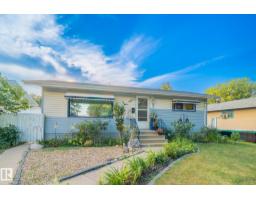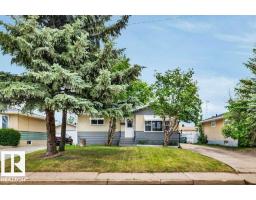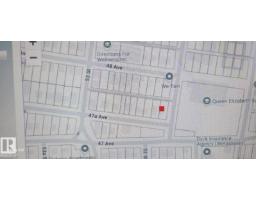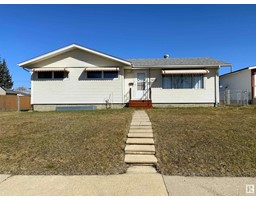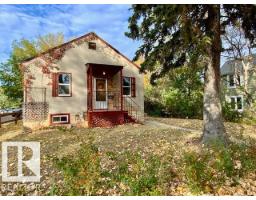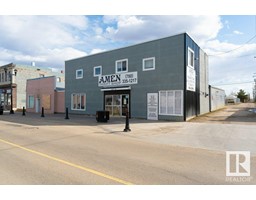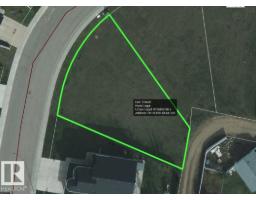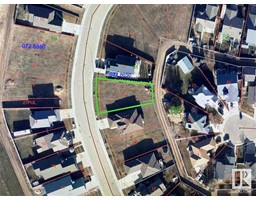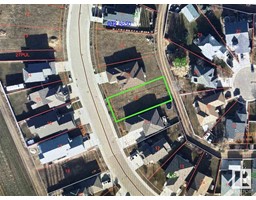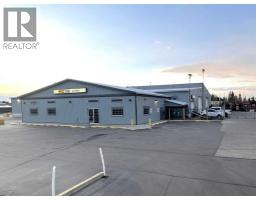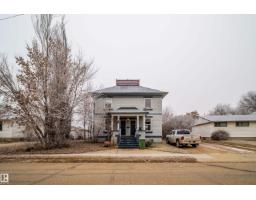3806 52 Street Lynalta, Wetaskiwin, Alberta, CA
Address: 3806 52 Street, Wetaskiwin, Alberta
Summary Report Property
- MKT IDA2253656
- Building TypeHouse
- Property TypeSingle Family
- StatusBuy
- Added4 days ago
- Bedrooms3
- Bathrooms2
- Area998 sq. ft.
- DirectionNo Data
- Added On29 Sep 2025
Property Overview
This 3-bedroom, 2-bath bungalow has been thoughtfully renovated for modern living. The main floor has been reconfigured from three bedrooms to two, creating a spacious primary suite with a walk-in closet and incorporating laundry into the main bath. The wall between the kitchen and living room has been opened up, allowing for a bright and inviting living space. The fully developed basement offers an additional bedroom, a large family room, a 4-piece bath with jetted tub, and a generous storage area with secondary laundry hookups.Recent mechanical updates include a high-efficiency furnace, hot water tank, and central air conditioning. The electrical service has been upgraded with an additional panel to accommodate a hot tub. Significant exterior improvements have already been completed, including Hardie Board siding, all new windows (2007), and durable metal shingles installed by Interlock Industries (2018). The fenced backyard features a spacious deck and pergola. Double parking pads in both the front and back provide plenty of off-street parking, and the backyard can easily accommodate a future double garage while still leaving room to enjoy the yard. This home has been smoked in, but with the costly upgrades already complete, a fresh investment in paint and flooring will quickly make it feel brand new and truly your own. (id:51532)
Tags
| Property Summary |
|---|
| Building |
|---|
| Land |
|---|
| Level | Rooms | Dimensions |
|---|---|---|
| Basement | Bedroom | 12.58 Ft x 11.00 Ft |
| 4pc Bathroom | .00 Ft x .00 Ft | |
| Family room | 22.75 Ft x 11.58 Ft | |
| Storage | 11.75 Ft x 9.83 Ft | |
| Main level | Other | 12.58 Ft x 11.25 Ft |
| Living room | 16.17 Ft x 12.42 Ft | |
| Primary Bedroom | 15.83 Ft x 9.83 Ft | |
| Bedroom | 12.33 Ft x 8.00 Ft | |
| 3pc Bathroom | .00 Ft x .00 Ft |
| Features | |||||
|---|---|---|---|---|---|
| PVC window | Parking Pad | See Remarks | |||
| Refrigerator | Dishwasher | Stove | |||
| Window Coverings | Washer & Dryer | Central air conditioning | |||
















