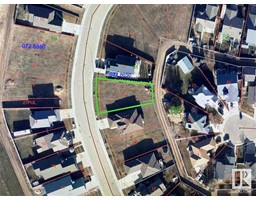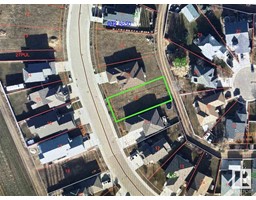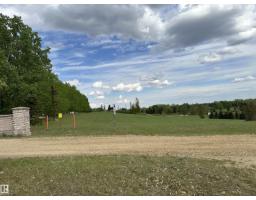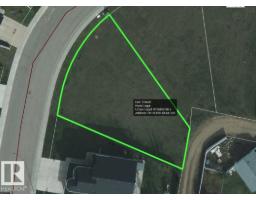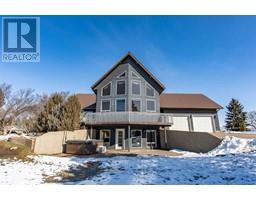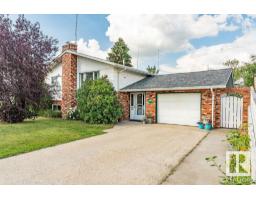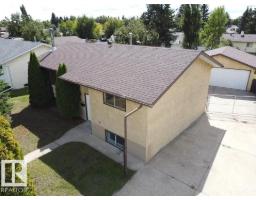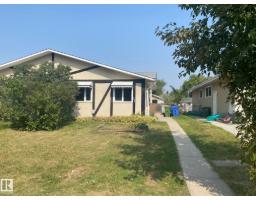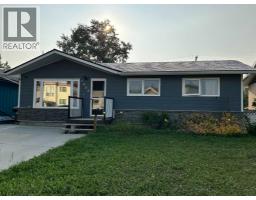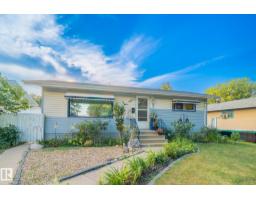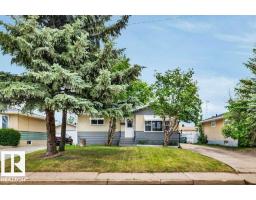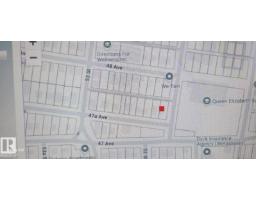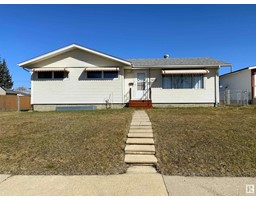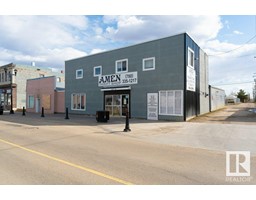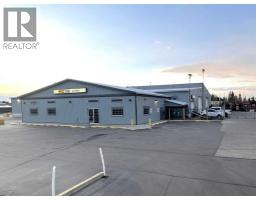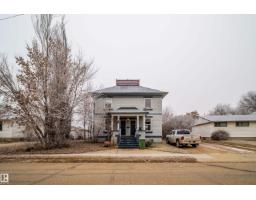5104 52 AV City Center North, Wetaskiwin, Alberta, CA
Address: 5104 52 AV, Wetaskiwin, Alberta
Summary Report Property
- MKT IDE4460338
- Building TypeHouse
- Property TypeSingle Family
- StatusBuy
- Added1 days ago
- Bedrooms4
- Bathrooms1
- Area720 sq. ft.
- DirectionNo Data
- Added On02 Oct 2025
Property Overview
Charming & Cozy Bungalow, Full of Character! This bright 4 bedroom home blends vintage charm w/ modern touches. Featuring 10 ft ceilings & vinyl flooring throughout, this freshly painted home offers a spacious living room w/ faux fireplace feature and a kitchen with full-height cabinetry, pull-out drawers, pantry & 2 appliances. The 4-pc bath includes a relaxing soaker tub & tons of built-in storage. Downstairs, you will find two additional bedrooms, laundry & ample storage space. Enjoy the fully fenced backyard w/ mature trees, sunny deck for morning coffee, fire pit area, 2 sheds & oversized single garage. Newer updates include vinyl windows, shingles, HWT and gutter guard on the house. A perfect blend of cozy and functional, sparkling clean and move-in ready w/quick possession available! (id:51532)
Tags
| Property Summary |
|---|
| Building |
|---|
| Land |
|---|
| Level | Rooms | Dimensions |
|---|---|---|
| Basement | Bedroom 3 | Measurements not available |
| Bedroom 4 | Measurements not available | |
| Main level | Living room | Measurements not available |
| Kitchen | Measurements not available | |
| Primary Bedroom | Measurements not available | |
| Bedroom 2 | Measurements not available |
| Features | |||||
|---|---|---|---|---|---|
| Treed | Paved lane | Lane | |||
| RV | Detached Garage | Dryer | |||
| Garage door opener remote(s) | Garage door opener | Microwave Range Hood Combo | |||
| Refrigerator | Storage Shed | Stove | |||
| Washer | Ceiling - 10ft | Vinyl Windows | |||


















































