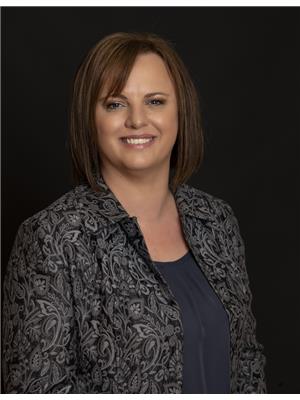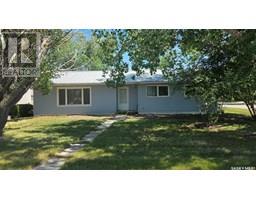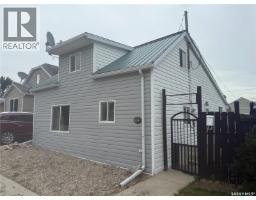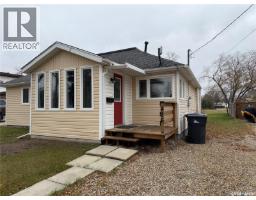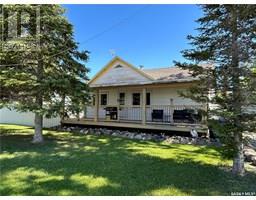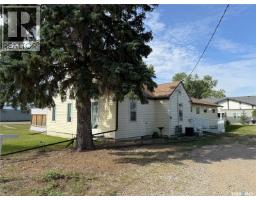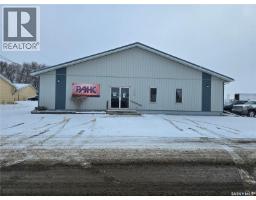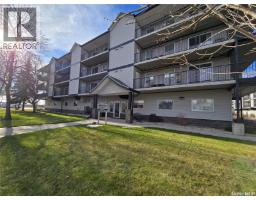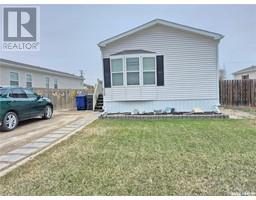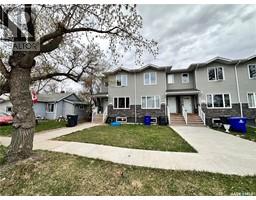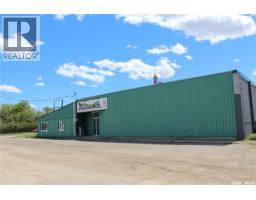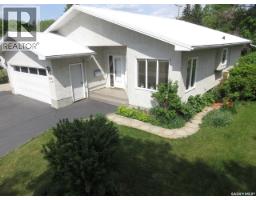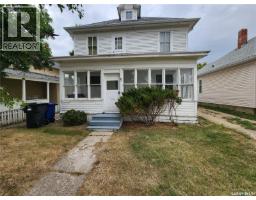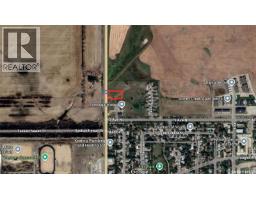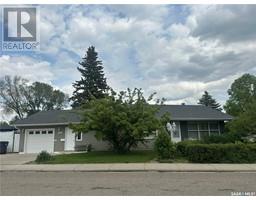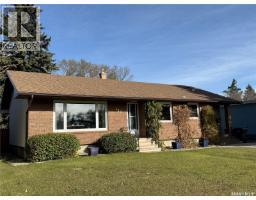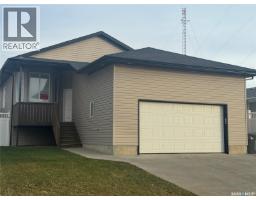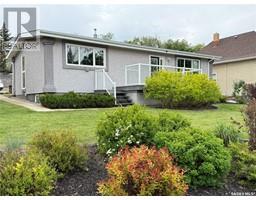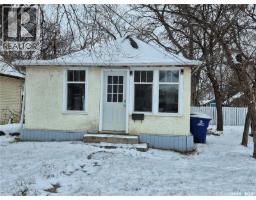20 Scott CRESCENT, Weyburn, Saskatchewan, CA
Address: 20 Scott CRESCENT, Weyburn, Saskatchewan
Summary Report Property
- MKT IDSK004329
- Building TypeHouse
- Property TypeSingle Family
- StatusBuy
- Added16 weeks ago
- Bedrooms5
- Bathrooms2
- Area1120 sq. ft.
- DirectionNo Data
- Added On25 Sep 2025
Property Overview
Welcome to this charming and well maintained 5-bedroom, 2-bath bungalow located in one of the most sought-after family-friendly neighborhoods! This spacious home offers a bright, functional layout, the front porch provides a warm and practical entryway—ideal for shaking off the cold while adding comfort and charm to the home’s curb appeal. The bright and inviting living area flows seamlessly to the open-concept kitchen and dining area, creating a great space for family meals or entertaining. The generously sized bedrooms, and bathroom completes the main floor. The basement adds incredible value with a large family room—perfect for movie nights or gatherings—alongside two additional bedrooms, a full bathroom, and storage area in the utility room. Whether you're accommodating a growing family, working from home, or hosting guests, this home provides the flexibility and space you need. Step outside to enjoy a private, fenced backyard with mature trees, a patio area, and plenty of space for kids, pets, or summer BBQs. Whether you're relaxing or entertaining, this outdoor space is a true extension of the home. A rare opportunity to own a versatile home in a welcoming community—don't miss out! (id:51532)
Tags
| Property Summary |
|---|
| Building |
|---|
| Land |
|---|
| Level | Rooms | Dimensions |
|---|---|---|
| Basement | Family room | 24'05 x 13'02 |
| Bedroom | 10'01 x 10'04 | |
| Bedroom | 10'04 x 10'07 | |
| 4pc Bathroom | xx x xx | |
| Other | xx x xx | |
| Main level | Enclosed porch | 7'05 x 8'11 |
| Living room | 16'00 x 14'01 | |
| Dining room | 8'07 x 10'09 | |
| Kitchen | 10'08 x 10'09 | |
| Primary Bedroom | 11'07 x 10'08 | |
| Bedroom | 8'05 x 9'07 | |
| Bedroom | 8'05 x 10'09 | |
| 3pc Bathroom | xx x xx |
| Features | |||||
|---|---|---|---|---|---|
| Treed | Rectangular | Sump Pump | |||
| Attached Garage | Parking Space(s)(2) | Washer | |||
| Refrigerator | Dishwasher | Dryer | |||
| Microwave | Garage door opener remote(s) | Central Vacuum | |||
| Central Vacuum - Roughed In | Storage Shed | Stove | |||
| Central air conditioning | |||||




































