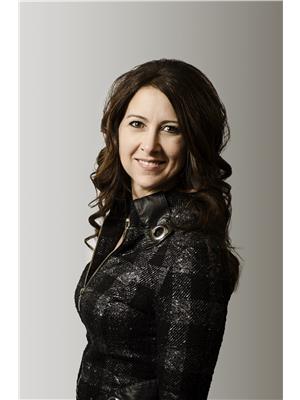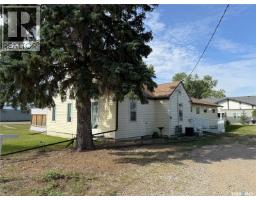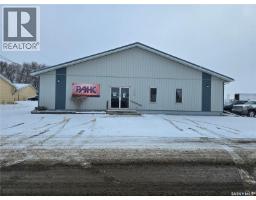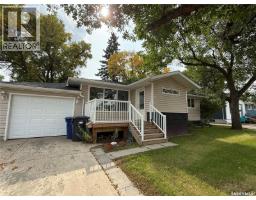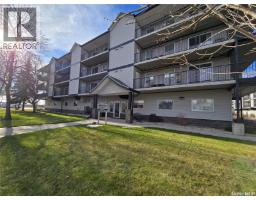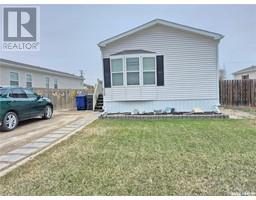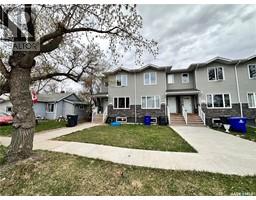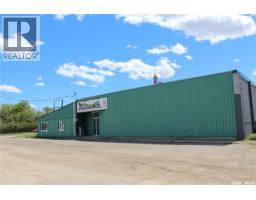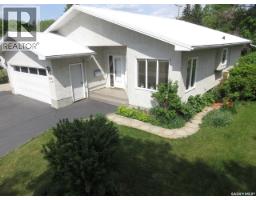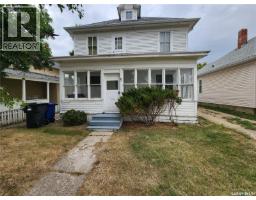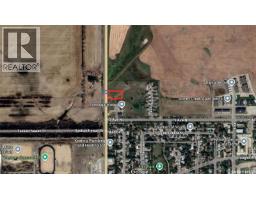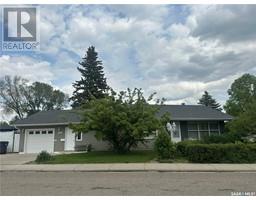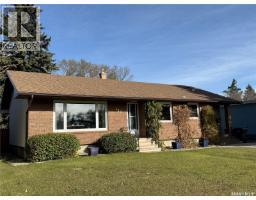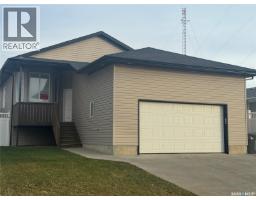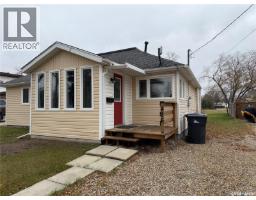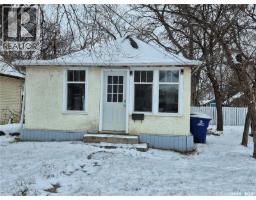318 Confederation DRIVE, Weyburn, Saskatchewan, CA
Address: 318 Confederation DRIVE, Weyburn, Saskatchewan
Summary Report Property
- MKT IDSK008289
- Building TypeHouse
- Property TypeSingle Family
- StatusBuy
- Added33 weeks ago
- Bedrooms4
- Bathrooms3
- Area1142 sq. ft.
- DirectionNo Data
- Added On05 Jun 2025
Property Overview
Welcome to this little oasis on Weyburn's south side. You will love the privacy of this lovely home. Situated across from Riverside Park you will love the tranquility of this location. This home has 3 bedrooms up with a fully renovated main bathroom and also for convenience features a 2 pce bathroom off of the primary bedroom. You can cozy up to the fireplace all year long enjoying the view from your large front windows, a different picture everyday overlooking the park! The large kitchen is open concept with a generous island, gas stove and hood fan, beautiful tile back splash, room for a dining room table and plenty of storage too! The lower level gives you an added bedroom, 3 piece bathroom, rec room and loads of storage or room to adjust. Outside is a large patio with natural gas hook up for your BBQing needs, firepit area, fenced lawn area and a gorgeous front yard with underground sprinklers to keep it beautiful all summer long! This well cared for home is ready for its new owners to love it! Don't miss out! Call to book a private viewing today! (id:51532)
Tags
| Property Summary |
|---|
| Building |
|---|
| Land |
|---|
| Level | Rooms | Dimensions |
|---|---|---|
| Basement | Other | 16.2' x 13' |
| Storage | 11.8' x 8.7' | |
| 3pc Bathroom | 9.1' x 6.4' | |
| Bedroom | 10.4' x 7.9' | |
| Other | 23.6' x 11.7' | |
| Main level | Enclosed porch | 12.3' x 8.6' |
| Kitchen | 11.4' x 11' | |
| Dining room | 11.5' x 9.6' | |
| Living room | 17.1' x 11.5' | |
| 4pc Bathroom | 7.6' x 5' | |
| Primary Bedroom | 12.6' x 11.5' | |
| 2pc Ensuite bath | 5.5' x 4.8' | |
| Bedroom | 11.4' x 9' | |
| Bedroom | 11.7' x 8' |
| Features | |||||
|---|---|---|---|---|---|
| Treed | Rectangular | Sump Pump | |||
| Detached Garage | Parking Space(s)(5) | Washer | |||
| Refrigerator | Dishwasher | Dryer | |||
| Freezer | Window Coverings | Garage door opener remote(s) | |||
| Hood Fan | Storage Shed | Stove | |||
| Central air conditioning | |||||



































