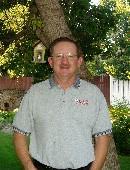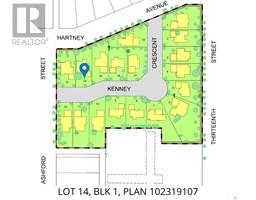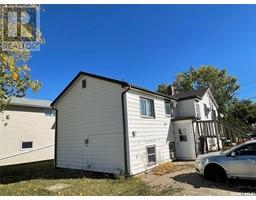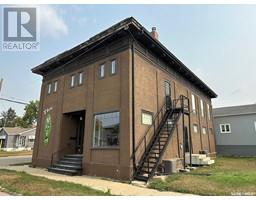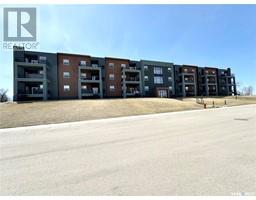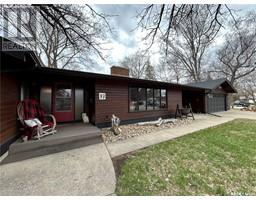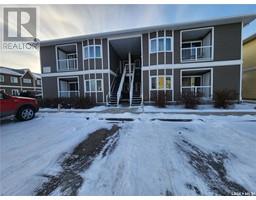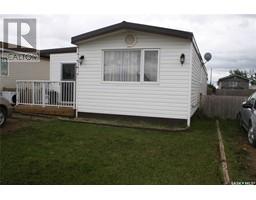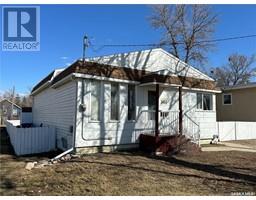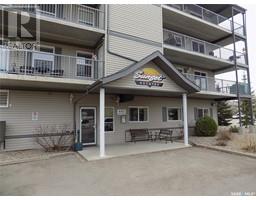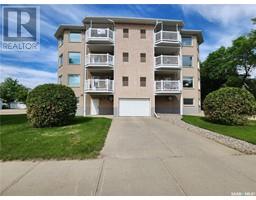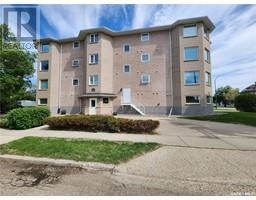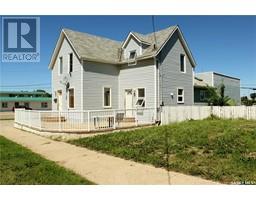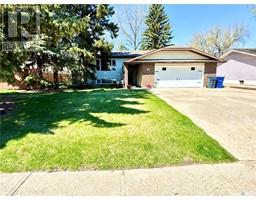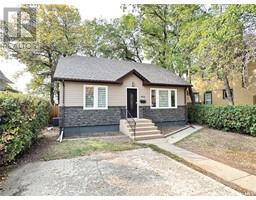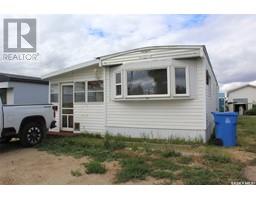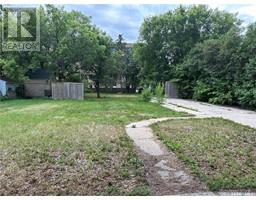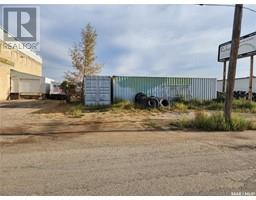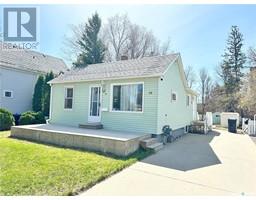423 Qu'Appelle STREET, Weyburn, Saskatchewan, CA
Address: 423 Qu'Appelle STREET, Weyburn, Saskatchewan
Summary Report Property
- MKT IDSK967932
- Building TypeHouse
- Property TypeSingle Family
- StatusBuy
- Added2 weeks ago
- Bedrooms4
- Bathrooms3
- Area1289 sq. ft.
- DirectionNo Data
- Added On02 May 2024
Property Overview
Finding a listing that is a gem is not uncommon, but this home certainly fits that description. This home was built for the current owners in 1994 and has been their pride and joy but now it's time to move on. We have 1271 sq ft consisting of 3 bedrooms and 2 bathrooms including an ensuite off the master bedroom, plus 1 bedroom and bathroom in the basement. The main floor has a new modern kitchen, as well as newer oak hardwood flooring in the living room and hallway. The bedrooms also have newer flooring all done in the past few years. We have a two car attached garage, that is insulated and drywalled, but not heated. The basement is fully developed other than the suspended ceiling have not been completed. The bathroom in the basement is at this time a 2 piece but the rough in for a tub or shower is in place. The shingles on the home were replaced in 2022. The backyard is fenced with a garden plot, garden shed and a 12 x16 covered deck. This home is ready to move into. You have to see it to appreciate the care the owners have taken in the pride of their home. Call to have a personal viewing (id:51532)
Tags
| Property Summary |
|---|
| Building |
|---|
| Land |
|---|
| Level | Rooms | Dimensions |
|---|---|---|
| Basement | Bedroom | 14 ft ,3 in x Measurements not available |
| Family room | 21 ft ,5 in x 20 ft | |
| Storage | 13 ft x 11 ft ,7 in | |
| 2pc Bathroom | 6 ft ,5 in x 5 ft | |
| Laundry room | 11 ft ,6 in x 11 ft | |
| Utility room | 11 ft ,4 in x 11 ft | |
| Main level | Foyer | 8 ft x 5 ft |
| Living room | 16 ft x 12 ft | |
| Dining room | 13 ft ,5 in x 8 ft ,8 in | |
| Kitchen | 10 ft ,9 in x 9 ft ,5 in | |
| Bedroom | 11 ft ,5 in x 9 ft ,9 in | |
| Bedroom | 10 ft ,5 in x 8 ft ,6 in | |
| Bedroom | 12 ft x 11 ft ,9 in | |
| 3pc Bathroom | 6 ft ,5 in x 6 ft | |
| 4pc Bathroom | 7 ft ,2 in x 6 ft ,9 in |
| Features | |||||
|---|---|---|---|---|---|
| Rectangular | Attached Garage | Parking Pad | |||
| Parking Space(s)(2) | Washer | Refrigerator | |||
| Dishwasher | Dryer | Window Coverings | |||
| Garage door opener remote(s) | Hood Fan | Storage Shed | |||
| Stove | Central air conditioning | ||||





































