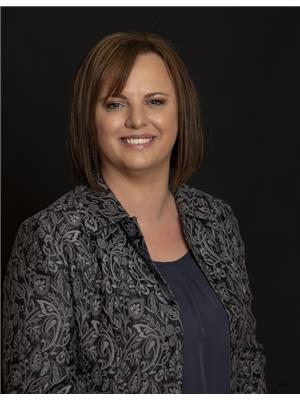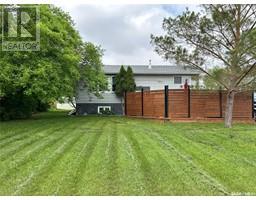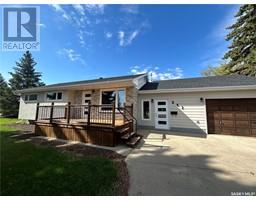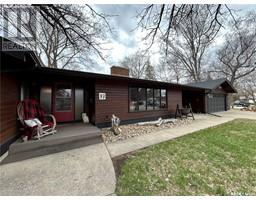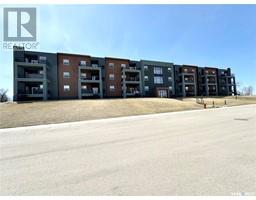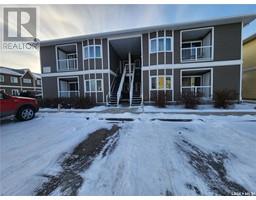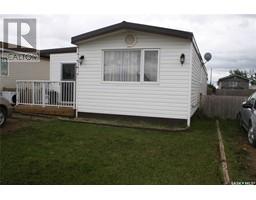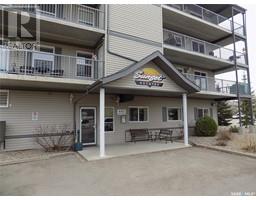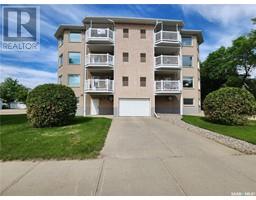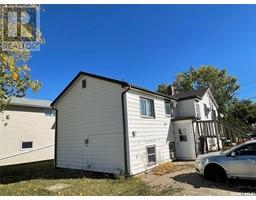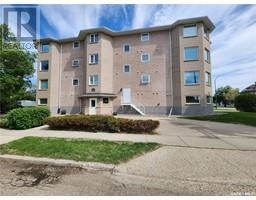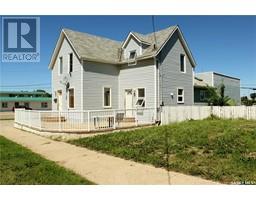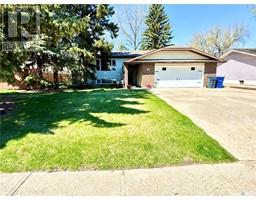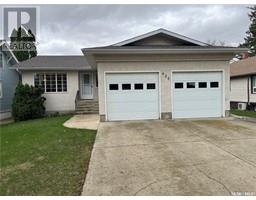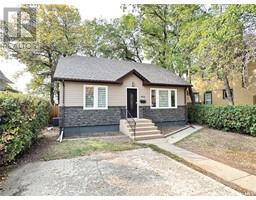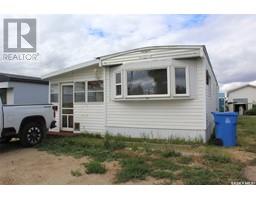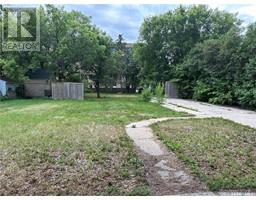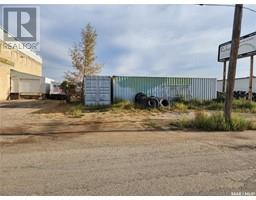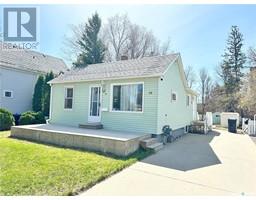540 Alexandra STREET, Weyburn, Saskatchewan, CA
Address: 540 Alexandra STREET, Weyburn, Saskatchewan
Summary Report Property
- MKT IDSK965717
- Building TypeHouse
- Property TypeSingle Family
- StatusBuy
- Added2 weeks ago
- Bedrooms3
- Bathrooms2
- Area1040 sq. ft.
- DirectionNo Data
- Added On03 May 2024
Property Overview
Have a look at this beautiful home, within walking distance from the Southeast College and Weyburn Comprehensive High School, which makes this home perfect for families, students or a revenue property! This home has seen some updates. Original home was built in 1945 and an addition added in 1988. The open concept kitchen, dining and living area welcomes you and makes you feel at home. Follow the hallway to the three bedrooms, bathroom and conveniently situated main floor laundry. The master bedroom has a 2-piece ensuite and a walk-in closet. The basement will need a some work and there is plumbing possibilities for an additional bathroom and room for another bedroom. The shower/jet tub is working and will stay with the home. The other space can be used as a family room. The fenced backyard has tons to offer, with a patio to barbecue, a firepit area, room for a garden, and alley access. This is a must see! Call today for more information and book a personal viewing! (id:51532)
Tags
| Property Summary |
|---|
| Building |
|---|
| Land |
|---|
| Level | Rooms | Dimensions |
|---|---|---|
| Basement | Other | 19'09 x 23'03 |
| Utility room | 8'00 x 4'11 | |
| Other | 15'02 x 24'03 | |
| Main level | Living room | 15'04 x 13'02 |
| Kitchen/Dining room | 17'01 x 11'06 | |
| Bedroom | 14'01 x 9'07 | |
| 2pc Bathroom | 6'05 x 2'09 | |
| Bedroom | 11'09 x 7'08 | |
| Bedroom | 11'10 x 7'07 | |
| Laundry room | xx x xx | |
| 3pc Bathroom | 8'10 x 4'10 |
| Features | |||||
|---|---|---|---|---|---|
| Rectangular | Sump Pump | None | |||
| Parking Space(s)(2) | Washer | Refrigerator | |||
| Dishwasher | Dryer | Alarm System | |||
| Window Coverings | Hood Fan | Storage Shed | |||
| Stove | Central air conditioning | ||||































