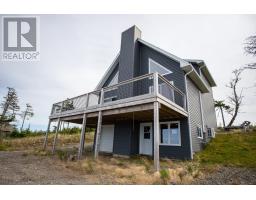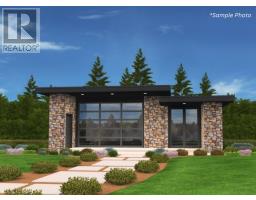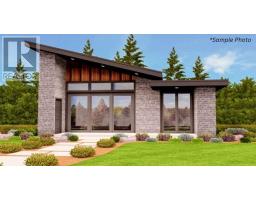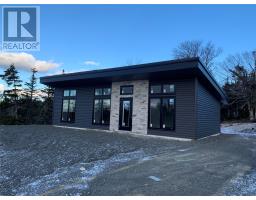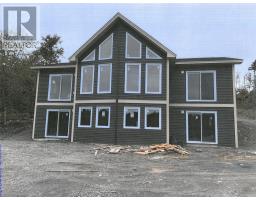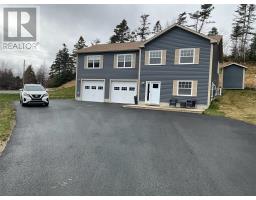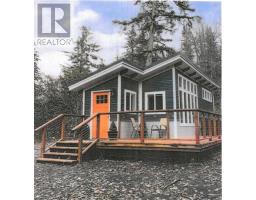102 Peninsula Road, Whitbourne, Newfoundland & Labrador, CA
Address: 102 Peninsula Road, Whitbourne, Newfoundland & Labrador
Summary Report Property
- MKT ID1270114
- Building TypeHouse
- Property TypeSingle Family
- StatusBuy
- Added2 weeks ago
- Bedrooms3
- Bathrooms2
- Area2320 sq. ft.
- DirectionNo Data
- Added On13 May 2024
Property Overview
Welcome to Ocean Pond, located just a hour from St. John's. This lovely 2 story home with raised 180 degree balcony that overlooks Ocean Pond and is nestled in a quiet cove and perfect for your own personal retreat. This is a spacious open concept home with great fantastic light from the large windows and vaulted ceiling. The basement is undeveloped and waiting for your final touches and includes a garage door for easy storage and access of your gear like kayaks, patio furniture and grills. Main floor hosts an efficient U shaped kitchen with beautiful dark cabinetry and new appliances, primary room, 4 piece bathroom and large open living room/dining room with built-in fireplace and pond views. The second floor has 2 more bedrooms and a 4 piece bathroom. Outside you have a gravel driveway that leads down to the pond and the attached dock for your small water vehicles and floaties. There are no lots available on Ocean Pond so don’t miss your chance to own your own private home away from home. (id:51532)
Tags
| Property Summary |
|---|
| Building |
|---|
| Land |
|---|
| Level | Rooms | Dimensions |
|---|---|---|
| Second level | Bedroom | 15.2 x 11.5 |
| Bath (# pieces 1-6) | 4 Piece | |
| Bedroom | 12.10 x 10.1 | |
| Basement | Storage | 26.1 x 33.10 |
| Main level | Kitchen | 11.8 x 11.5 |
| Bath (# pieces 1-6) | 4 Piece | |
| Primary Bedroom | 15.3 x 12.11 | |
| Dining room | 12.11 x 10.1 | |
| Living room | 15.1 x 17 |
| Features | |||||
|---|---|---|---|---|---|
| Garage(1) | Dishwasher | Refrigerator | |||
| Stove | |||||
























