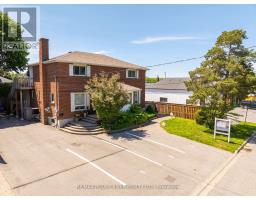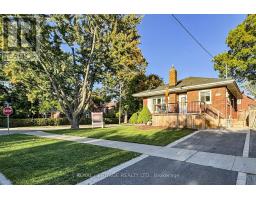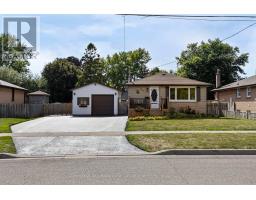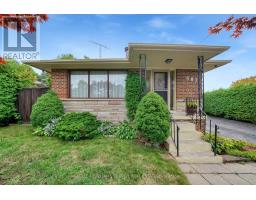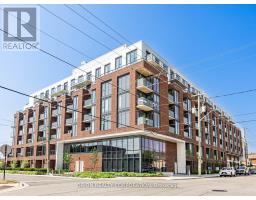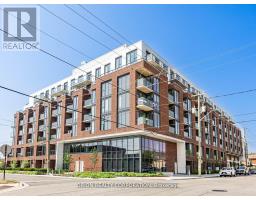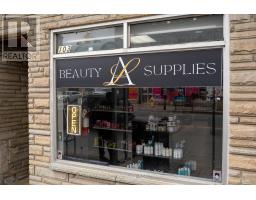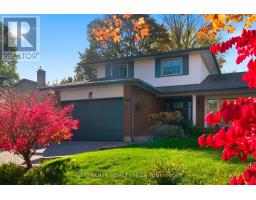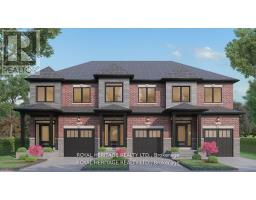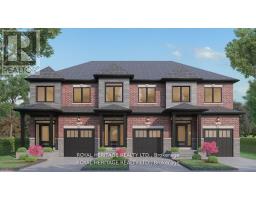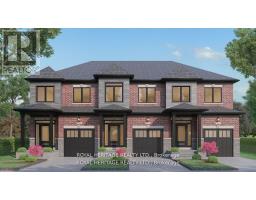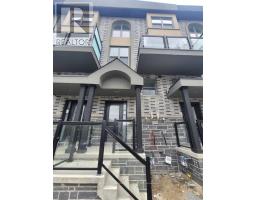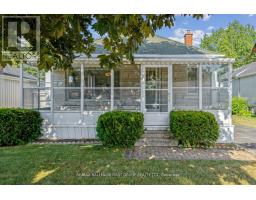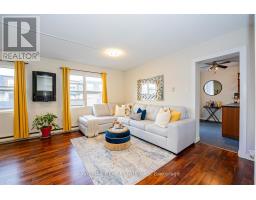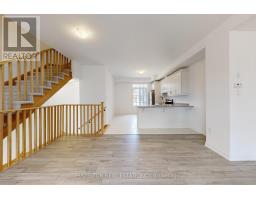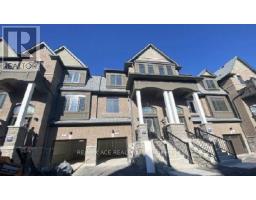1 - 540 MARY STREET E, Whitby (Downtown Whitby), Ontario, CA
Address: 1 - 540 MARY STREET E, Whitby (Downtown Whitby), Ontario
Summary Report Property
- MKT IDE12540894
- Building TypeRow / Townhouse
- Property TypeSingle Family
- StatusBuy
- Added1 weeks ago
- Bedrooms3
- Bathrooms1
- Area1000 sq. ft.
- DirectionNo Data
- Added On16 Nov 2025
Property Overview
Welcome to this bright and cozy 3-bedroom, 1-bathroom condo Townhome, perfectly situated in one of Whitby's most convenient and family-friendly communities. Freshly painted throughout, this home offers a warm and inviting atmosphere that's move in ready. Step inside to find a comfortable main living area with ample natural light, ideal for relaxing or entertaining. The modern kitchen provides a functional space for cooking and dining. The outdoor patio offers a private retreat for morning coffee or summer barbecues. You'll find three well appointed bedrooms and a full bathroom - perfect for first-time buyers, young families, or those looking to downsize without compromise. Enjoy the benefits of low-maintenance condo living with the comfort of a traditional townhome layout. Conveniently located near parks, schools, shopping, transit, and all major highways. this home offers the best of Whitby living at an exceptional value. Don't miss your chance to call this charming condo townhome your own! This turnkey property awaits you! (id:51532)
Tags
| Property Summary |
|---|
| Building |
|---|
| Level | Rooms | Dimensions |
|---|---|---|
| Main level | Foyer | 3.37 m x 1.82 m |
| Kitchen | 3.6 m x 2.51 m | |
| Dining room | 3.09 m x 2.45 m | |
| Living room | 5.41 m x 3.47 m | |
| Laundry room | 2.26 m x 1.57 m | |
| Primary Bedroom | 3.3 m x 2.87 m | |
| Bedroom 2 | 3.17 m x 3.06 m | |
| Bedroom 3 | 2.97 m x 3.14 m |
| Features | |||||
|---|---|---|---|---|---|
| Carpet Free | No Garage | Dishwasher | |||
| Microwave | Stove | Refrigerator | |||
| Wall unit | Visitor Parking | Fireplace(s) | |||
| Storage - Locker | |||||













