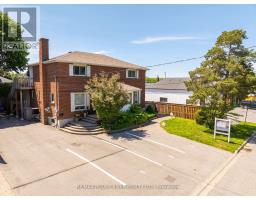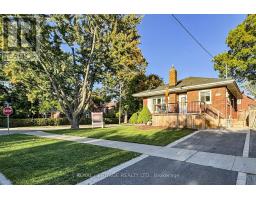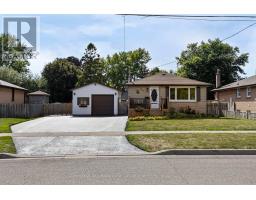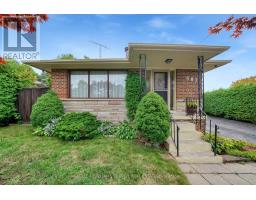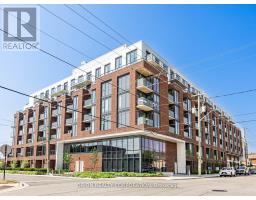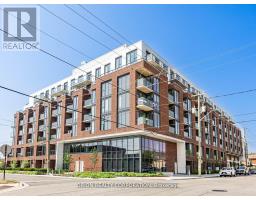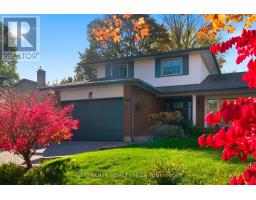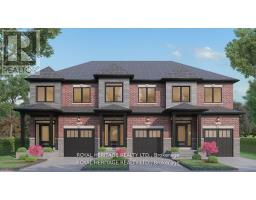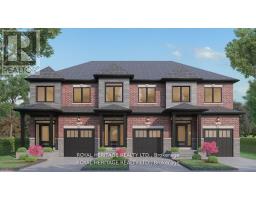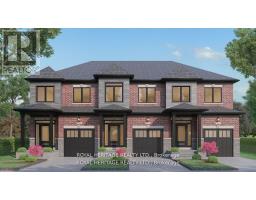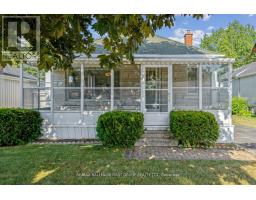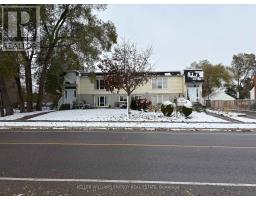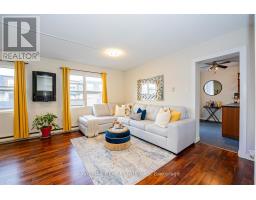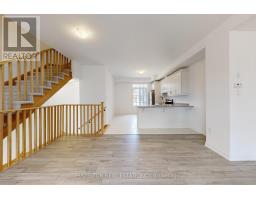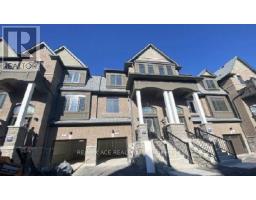6 , Whitby (Downtown Whitby), Ontario, CA
Address: 6 - 400 MARY STREET, Whitby (Downtown Whitby), Ontario
Summary Report Property
- MKT IDE12547012
- Building TypeRow / Townhouse
- Property TypeSingle Family
- StatusBuy
- Added1 weeks ago
- Bedrooms3
- Bathrooms2
- Area1200 sq. ft.
- DirectionNo Data
- Added On14 Nov 2025
Property Overview
Move in today to this brand new, bright townhome! Upgraded condo townhome designed for style and comfort. Bright, open, and thoughtfully crafted, this home features 3 bedrooms and 2 full bathrooms. The sleek, modern kitchen with upgraded finishes flows seamlessly into the sunlit dining and living areas-perfect for everyday living and entertaining. Large windows fill the space with natural light, highlighting the clean lines and contemporary design. Tarion new home warranty for 7 years! Convenient laundry on third floor with bedrooms. Upgraded luxury vinyl flooring throughout (carpet ONLY on stairs) Oversized attached single car garage with additional space for storage. Blending elegant upgrades with a warm, inviting feel, this home is ideal for first-time buyers or anyone seeking turnkey modern living in a beautifully built community. This is an assignment sale. Monthly maintenance fees and taxes are not yet assessed (id:51532)
Tags
| Property Summary |
|---|
| Building |
|---|
| Level | Rooms | Dimensions |
|---|---|---|
| Second level | Kitchen | 3.05 m x 2.4 m |
| Living room | 4 m x 3.89 m | |
| Dining room | 4 m x 3.89 m | |
| Third level | Primary Bedroom | 3.7 m x 3.6 m |
| Bedroom 2 | 3.05 m x 3.66 m | |
| Bedroom 3 | 2.4 m x 2.8 m |
| Features | |||||
|---|---|---|---|---|---|
| Conservation/green belt | Balcony | Garage | |||
| Water meter | Dryer | Stove | |||
| Washer | Refrigerator | Central air conditioning | |||































