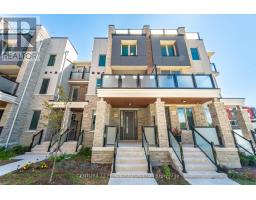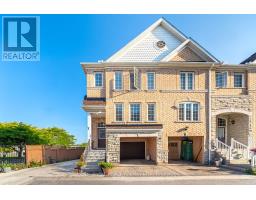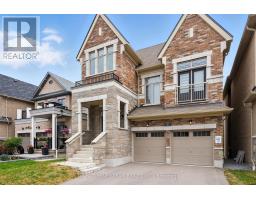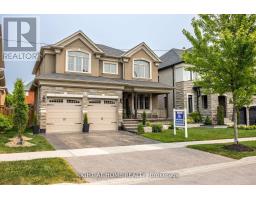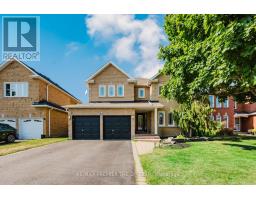50 COTTAGE CRESCENT, Whitby (Rolling Acres), Ontario, CA
Address: 50 COTTAGE CRESCENT, Whitby (Rolling Acres), Ontario
Summary Report Property
- MKT IDE12393943
- Building TypeHouse
- Property TypeSingle Family
- StatusBuy
- Added1 days ago
- Bedrooms5
- Bathrooms4
- Area2000 sq. ft.
- DirectionNo Data
- Added On19 Sep 2025
Property Overview
Welcome to this Stunning 4+1 Bedroom 4 Bath Detached Home on a Spacious Pie Shaped Lot in highly coveted Rolling Acres in Whitby * 77 Ft Wide Rear * Updated Gourmet Kitchen with Quartz Counters * California Shutters * Beautiful Oak Stairs with Stylish Wrought Iron Spindles * Luxury Vinyl Plank Flooring * Private Side Entrance from Garage to 1 Bedroom Basement Apartment - Great Income Potential * Heated Garage * Interlock Front Back & Side * Composite Deck * Custom Built Gazebo * Recent Updates Include :Furnace, Central Air & Convenient Inground Sprinklers ('23) * Interior & Exterior Pot Lights * Roof, Enhanced Attic Insulation & Garage Doors ('20) * Close to Darren Splash Park, Schools, Grocery Stores, Restaurants, Hwy 401 and 407. (id:51532)
Tags
| Property Summary |
|---|
| Building |
|---|
| Level | Rooms | Dimensions |
|---|---|---|
| Second level | Primary Bedroom | 4.21 m x 3.93 m |
| Bedroom 2 | 3.93 m x 3.24 m | |
| Bedroom 3 | 3.21 m x 3.21 m | |
| Bedroom 4 | 3.95 m x 2.38 m | |
| Basement | Bedroom | 4.08 m x 3.25 m |
| Recreational, Games room | 3.17 m x 2.99 m | |
| Kitchen | 3.46 m x 2.52 m | |
| Main level | Dining room | 4.43 m x 3.52 m |
| Family room | 4.92 m x 3.52 m | |
| Kitchen | 3.58 m x 3.19 m | |
| Eating area | 3.29 m x 3.03 m |
| Features | |||||
|---|---|---|---|---|---|
| Attached Garage | Garage | Garage door opener remote(s) | |||
| Dishwasher | Garage door opener | Water Heater | |||
| Microwave | Two stoves | Window Coverings | |||
| Two Refrigerators | Apartment in basement | Separate entrance | |||
| Central air conditioning | |||||





















































