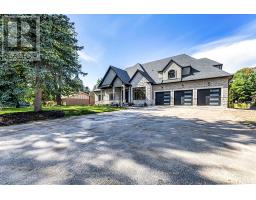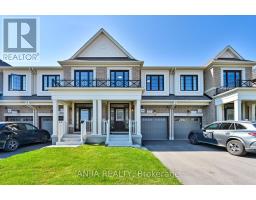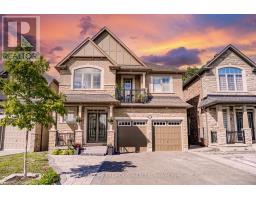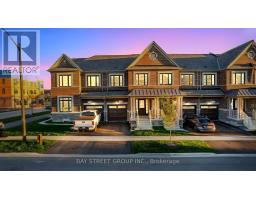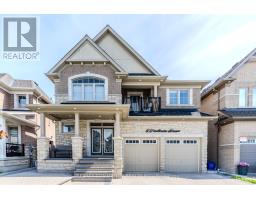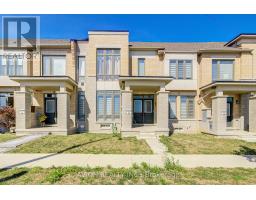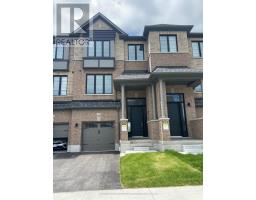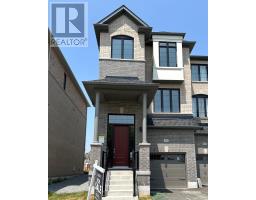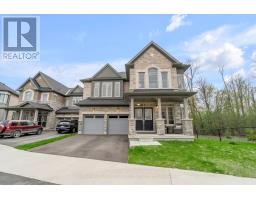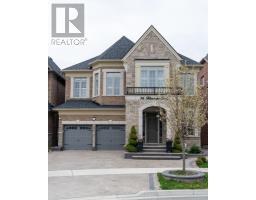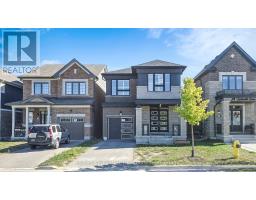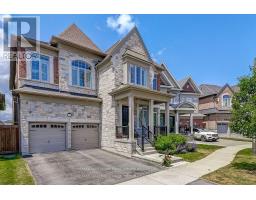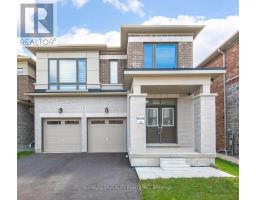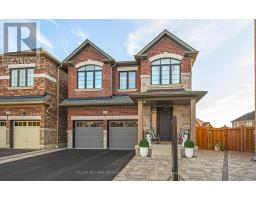15 LITTLEBECK CRESCENT, Whitby, Ontario, CA
Address: 15 LITTLEBECK CRESCENT, Whitby, Ontario
Summary Report Property
- MKT IDE12448379
- Building TypeHouse
- Property TypeSingle Family
- StatusBuy
- Added7 days ago
- Bedrooms3
- Bathrooms3
- Area1500 sq. ft.
- DirectionNo Data
- Added On07 Oct 2025
Property Overview
This Beautiful Mattamy Homes 2-Story Family Home with stone/stucco is exactly what you have been seeking, 9' / smooth Ceilings On The Main Floor, rare double garage w/ interior access, 3 Generously Sized Bedrooms & upper level loft Which Can Be Converted Into A Fourth Bedroom. Primary Bedroom With an oversized walk-in Closet And 4 Piece Ensuite Washroom. Beautiful Chef's Kitchen With Large Island that's perfect for entertainment, Ceaserstone Countertops, Stainless Steel Appliances And Walk-Out To private Backyard. Upgraded Hardwood Floors on main and stairs. parking for 5 cars with interlocked section. Generously size at just under 2000 Sq ft As Per Mpac and only four yrs old. Close Proximity To All Amenities, Parks, Schools, Recreation Centres and new state of the art medical centre, Trails & Shopping Centres. Partially finished basement with utility/work room. (id:51532)
Tags
| Property Summary |
|---|
| Building |
|---|
| Land |
|---|
| Level | Rooms | Dimensions |
|---|---|---|
| Second level | Primary Bedroom | 5.18 m x 3.81 m |
| Bedroom 2 | 3.48 m x 3.08 m | |
| Bedroom 3 | 3.51 m x 3.15 m | |
| Loft | 4.5 m x 3.81 m | |
| Basement | Utility room | Measurements not available |
| Laundry room | Measurements not available | |
| Main level | Kitchen | 3.91 m x 3.76 m |
| Eating area | 3.76 m x 3.2 m | |
| Great room | 4.57 m x 4.28 m |
| Features | |||||
|---|---|---|---|---|---|
| Garage | Garage door opener remote(s) | Dishwasher | |||
| Dryer | Garage door opener | Stove | |||
| Washer | Window Coverings | Refrigerator | |||
| Central air conditioning | |||||






































