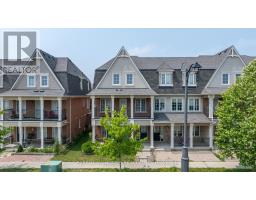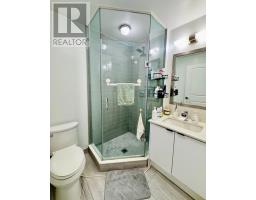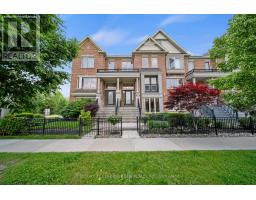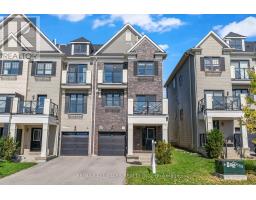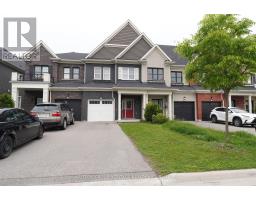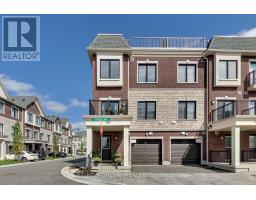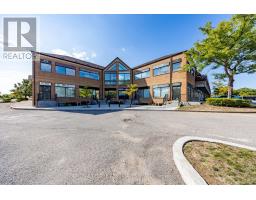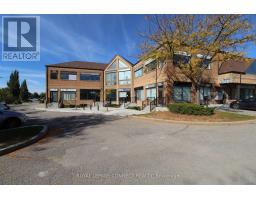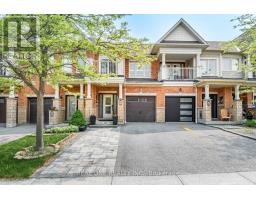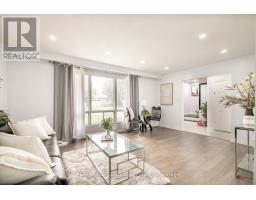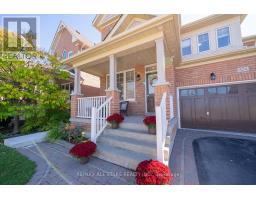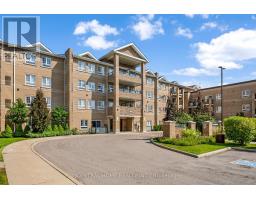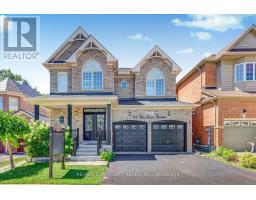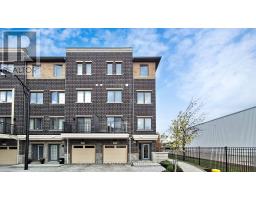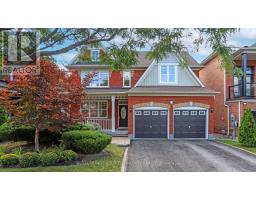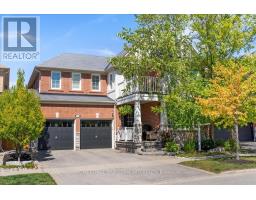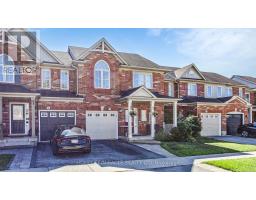413 - 5917 MAIN STREET, Whitchurch-Stouffville (Stouffville), Ontario, CA
Address: 413 - 5917 MAIN STREET, Whitchurch-Stouffville (Stouffville), Ontario
2 Beds1 Baths800 sqftStatus: Buy Views : 494
Price
$689,999
Summary Report Property
- MKT IDN12453085
- Building TypeApartment
- Property TypeSingle Family
- StatusBuy
- Added1 days ago
- Bedrooms2
- Bathrooms1
- Area800 sq. ft.
- DirectionNo Data
- Added On09 Oct 2025
Property Overview
Bright and well lighted boutique condo in the heart of Stouffville! Newly painted Open-concept layout with largesouth-facing windows, a breakfast-bar kitchen with stainless-steel appliances, and one parking space plus locker.Gem, party & games rooms, EV charging, and ample visitor parking. Walk to GO Transit, groceries, cafes, andconveniences. Close to 404/407 access. The property is within walking distance to Dollarama, Wendy's, BaskinRobbins, No Frills, and major banks including TD Bank. (id:51532)
Tags
| Property Summary |
|---|
Property Type
Single Family
Building Type
Apartment
Square Footage
800 - 899 sqft
Community Name
Stouffville
Title
Condominium/Strata
Parking Type
Underground,No Garage
| Building |
|---|
Bedrooms
Above Grade
1
Below Grade
1
Bathrooms
Total
2
Interior Features
Appliances Included
All, Dishwasher, Dryer, Microwave, Range, Stove, Washer, Refrigerator
Building Features
Features
Conservation/green belt, Elevator, Balcony
Architecture Style
Multi-level
Square Footage
800 - 899 sqft
Rental Equipment
Water Heater
Fire Protection
Alarm system
Building Amenities
Exercise Centre, Recreation Centre, Party Room
Structures
Tennis Court
Heating & Cooling
Cooling
Central air conditioning
Heating Type
Forced air
Exterior Features
Exterior Finish
Brick
Neighbourhood Features
Community Features
Pet Restrictions
Amenities Nearby
Golf Nearby, Hospital, Park, Schools
Maintenance or Condo Information
Maintenance Fees
$286.82 Monthly
Maintenance Fees Include
Heat, Common Area Maintenance, Insurance, Water, Parking
Maintenance Management Company
First Service Residential
Parking
Parking Type
Underground,No Garage
Total Parking Spaces
1
| Level | Rooms | Dimensions |
|---|---|---|
| Main level | Living room | 3.05 m x 372 m |
| Kitchen | 5.37 m x 4.1 m | |
| Primary Bedroom | 3.11 m x 4.23 m | |
| Den | 2.35 m x 2.65 m | |
| Laundry room | Measurements not available |
| Features | |||||
|---|---|---|---|---|---|
| Conservation/green belt | Elevator | Balcony | |||
| Underground | No Garage | All | |||
| Dishwasher | Dryer | Microwave | |||
| Range | Stove | Washer | |||
| Refrigerator | Central air conditioning | Exercise Centre | |||
| Recreation Centre | Party Room | ||||

















































