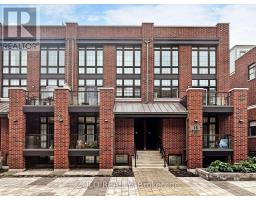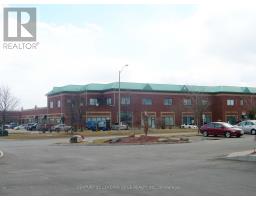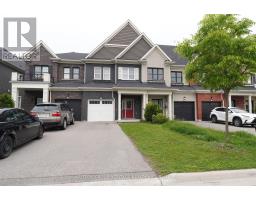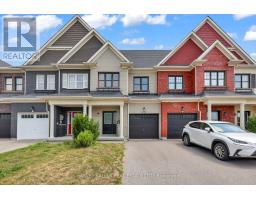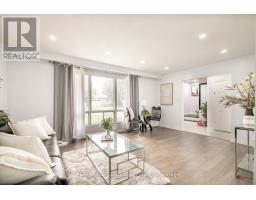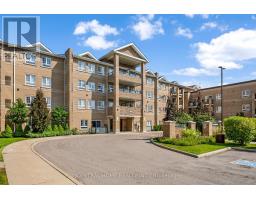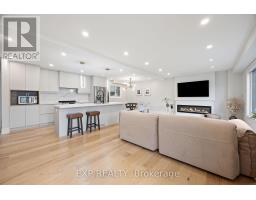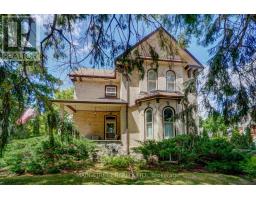43 MUSTON LANE, Whitchurch-Stouffville (Stouffville), Ontario, CA
Address: 43 MUSTON LANE, Whitchurch-Stouffville (Stouffville), Ontario
Summary Report Property
- MKT IDN12345787
- Building TypeRow / Townhouse
- Property TypeSingle Family
- StatusBuy
- Added3 days ago
- Bedrooms3
- Bathrooms2
- Area1100 sq. ft.
- DirectionNo Data
- Added On24 Aug 2025
Property Overview
Turn Key! Perfect for First Time Home Buyers or Downsizers. Minimal Lawn Maintenance! Zero Monthly Condo and POTL Fees! Immaculate Beautiful Family sized home located in a Great Area on a child safe street walking distance to schools. This lovely home offers 3 bedrooms, Open Concepts, Hardwood Flooring, Fresh Paint, New Deck, Newer Roof and more! Southern Exposure and large Windows to enjoy Bright Sunny Days. Incredible location close to GO station, walking trails, Recreation Centre, Parks and Schools. This is a Fantastic Opportunity to live in a Wonderful Home in a Wonderful location. New A/C Sept. 2021. New Shingles April 2022 with transferable Warranty. New Deck August 2025. New Electrical Sockets and Swtiches August 2025. New Carpets August 2025. Interior Freshly Painted August 2025. OPEN HOUSE Saturday August 23rd 2pm-4pm. (id:51532)
Tags
| Property Summary |
|---|
| Building |
|---|
| Level | Rooms | Dimensions |
|---|---|---|
| Second level | Kitchen | 4.09 m x 3.12 m |
| Dining room | 3.72 m x 3.05 m | |
| Living room | 3.72 m x 3.05 m | |
| Third level | Primary Bedroom | 3.63 m x 3.29 m |
| Bedroom 2 | 2.95 m x 2.46 m | |
| Bedroom 3 | 3 m x 2.38 m | |
| Ground level | Foyer | 2.88 m x 2.51 m |
| Features | |||||
|---|---|---|---|---|---|
| Garage | Garage door opener remote(s) | Central Vacuum | |||
| Water Heater - Tankless | Dishwasher | Dryer | |||
| Garage door opener | Stove | Washer | |||
| Window Coverings | Refrigerator | Central air conditioning | |||

















