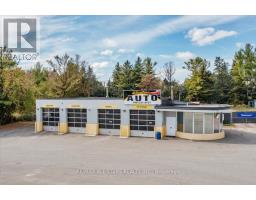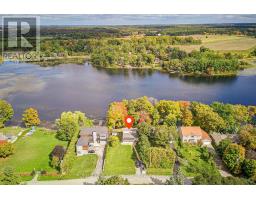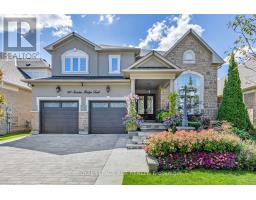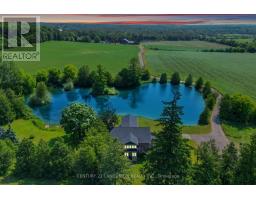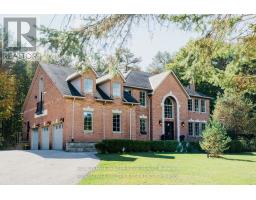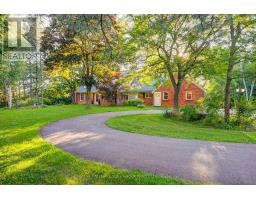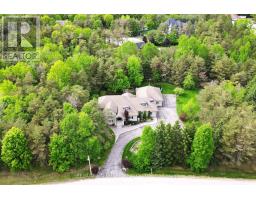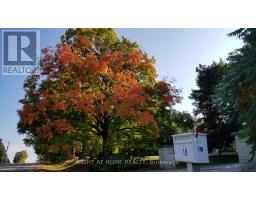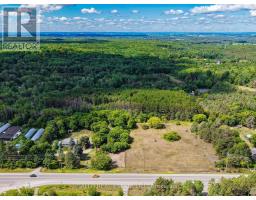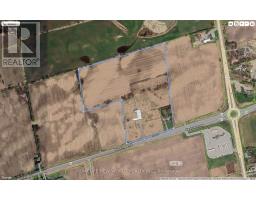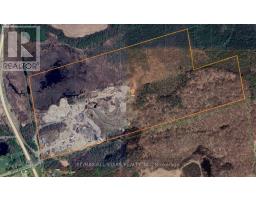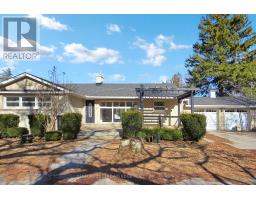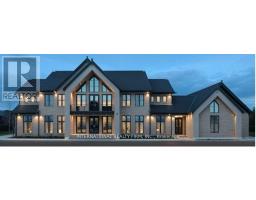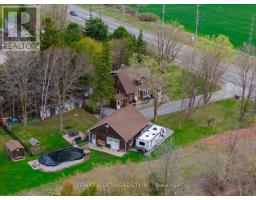11 CRANBORNE CHASE, Whitchurch-Stouffville, Ontario, CA
Address: 11 CRANBORNE CHASE, Whitchurch-Stouffville, Ontario
Summary Report Property
- MKT IDN12360909
- Building TypeHouse
- Property TypeSingle Family
- StatusBuy
- Added12 weeks ago
- Bedrooms5
- Bathrooms5
- Area3500 sq. ft.
- DirectionNo Data
- Added On23 Aug 2025
Property Overview
Nestled in Exclusive and luxury Community *Rare 241' Frontage!! *Circular Driveway *Original owner is Builder! *Custom Workmanship Thru-Out W/ The Finest In Top Quality Materials & Best layout *Over 8000 Sqft Of Living Space *Impressive Stone Exterior *Spacious Foyer *10Ft Ceiling *Custom Waffle Ceiling in Fam Rm *Coffered Ceiling in Dining & living Rm * Arched Windows*Pot Lights *8"Baseboards *12" Crown Mouldings *Porcelain Tile & Solid Oak Brazilian Hardwood Floors Thru-Out *Custom Gourmet Maple Kitchen w/Stone B/Splash *Granite Countertops *Generous Granite Centre Island * Even Granite Dining Table *2 Italia Classic Stone Fireplaces *2 Heat recovery ventilator *Back Up Generator *Prof. Fin Bsmt W/Kitchen *3Pc Bath W/Steam Shower *Above Grade Windows *Basement Spacious & bright with 9'6" Ceiling! * Lrg Covered Porch w/Nature Stone Walkway,*Serene Views Of The Lush Backyard Gardens. *Oversize 4+1 insulated Garages W/ Loft. This Is The House Just You've Been Waiting For! * A Quick Walk or Bike to Famous Trails of the Regional Forests.* Minutes To Golf Club & All Amenities. *20+ cars parking space. (id:51532)
Tags
| Property Summary |
|---|
| Building |
|---|
| Level | Rooms | Dimensions |
|---|---|---|
| Basement | Recreational, Games room | 21.21 m x 12.49 m |
| Kitchen | 5.49 m x 3.35 m | |
| Main level | Dining room | 4.27 m x 4.57 m |
| Living room | 4.27 m x 3.69 m | |
| Kitchen | 3.35 m x 5.49 m | |
| Eating area | 4.27 m x 5.49 m | |
| Great room | 7.62 m x 5.12 m | |
| Laundry room | 4.98 m x 3.01 m | |
| Primary Bedroom | 5.49 m x 5.49 m | |
| Bedroom 2 | 3.96 m x 4.88 m | |
| Bedroom 3 | 3.96 m x 4.45 m | |
| Bedroom 4 | 4.02 m x 4.75 m |
| Features | |||||
|---|---|---|---|---|---|
| Carpet Free | Detached Garage | Garage | |||
| Garage door opener remote(s) | Water softener | Central air conditioning | |||
| Air exchanger | |||||











































